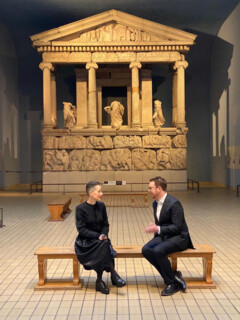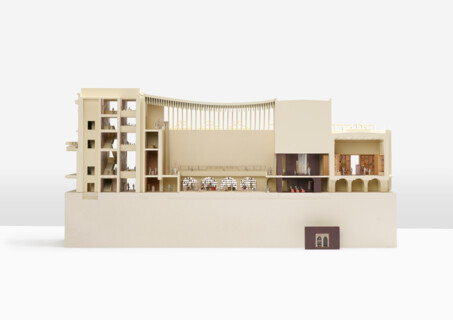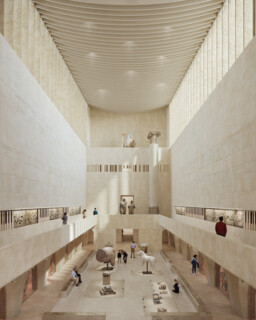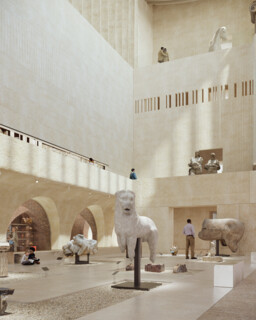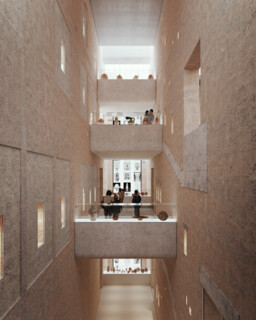- wa-ID
- wa-2038197
- Tag der Veröffentlichung
- 01.06.2024
- Aktualisiert am
- 25.02.2025
- Verfahrensart
- Nicht offener Wettbewerb
- Zulassungsbereich
-
EU /EWR
- Teilnehmer
- Architekt*innen
- Beteiligung
- 60 Arbeiten
- Auslober
- The British Museum, London
- Koordination
- Colander Associates Ltd, London
- Bewerbungsschluss
- 21.06.2024
- Bekanntgabe
- 21.02.2025
Nicht offener zweistufiger internationaler Architekturwettbewerb
Wettbewerbsaufgabe
Das Britische Museum schreibt diesen internationalen Wettbewerb aus, um ein visionäres, architektonisch geleitetes Planungsteam auszuwählen, das mit dem Museum zusammenarbeitet, um ein außergewöhnliches Design für einen bedeutenden Teil des Museumsgeländes in Bloomsbury zu entwickeln: The Western Range. Dies ist ein wichtiger Auftrag zur Neugestaltung und Umgestaltung wichtiger Teile des ikonischen Hauptgeländes in Bloomsbury. Es handelt sich um das größte Bauprojekt des Museums seit den 1820er Jahren, als mit dem Bau des ursprünglichen Vierecks begonnen wurde. Das Ziel ist ehrgeizig: die Restaurierung der Western Range und damit die Neugestaltung eines Drittels des bestehenden Galeriebereichs, die Verbesserung der Lagerung der Sammlungen und die Schaffung neuer Einrichtungen zur Verbesserung des Besuchererlebnisses, um die Sammlung für alle Museumsbesucher so zugänglich wie möglich zu machen.
Das Hauptziel dieses Projekts ist es, das Besuchererlebnis zu verbessern und dem Museum eine Reihe erneuerter Galerie- und Sammlungslagerräume zu bieten, die es ermöglichen, die außergewöhnlichen ständigen Sammlungen zu pflegen, zu erforschen und für ein modernes Publikum zu präsentieren. Wichtig ist auch, dass das Museum die derzeitigen Probleme eines überkomplexen und beengten Geländes mit einem baufälligen Gebäudebestand, der seinen Anforderungen nicht gerecht wird, lösen will. Die Komplexität des Geländes und der Umfang der Arbeiten machen es erforderlich, ein Team zu benennen, das sich aus vielen verschiedenen Fachleuten zusammensetzt, die möglicherweise aus unterschiedlichen Organisationen kommen.
Competition assignment
The British Museum launches this international competition to choose a visionary, architect-led design team to work with the Museum to develop an extraordinary design for a significant part of its Bloomsbury site: The Western Range. This is an important commission to re-envisage and transform key parts of the main, iconic site in Bloomsbury. This will be the Museum’s biggest building project since the 1820s, when work commenced on the original quadrangle. The ambition is significant: to restore the Western Range and, in so doing, reimagine a third of the existing gallery area, deliver improved collections storage and create new amenities to enhance the visitor experience, making the collection as accessible as possible to all the Museum’s audiences.
The primary aim of this project is to enhance the visitor experience and offer the Museum a series of renewed gallery and collection storage spaces that allow the extraordinary permanent collections to be cared for, researched and displayed for modern audiences. Importantly the Museum is also looking to resolve the current problems it is facing of an over-complex and constricted site with a dilapidating building stock that is poorly suited to its requirements. The complexity of the site and the scope of work requires the appointed design team to include many different skills, possibly from different organisations.
Jury
George Osborne (Juryvorsitzender / Chair of the Jury)
Yvonne Farrell
Meneesha Kellay
Mahrukh Tarapor
Sarah Younger
Nicholas Cullinan
Tracey Emin
Charlie Mayfield
Alejandro Santo Domingo
Mark Jones
Weitere Informationen zu dem Wettbewerbsergebnis finden Sie unter /
More information abou the competition result can be found at:
colander.co.uk/architectural-competitions/colander-competitions/the-british-museum
Press release
• British Museum selects award-winning Paris-based Lina Ghotmeh Architecture as the winner of its Western Range competition
• Director Nicholas Cullinan credited Ghotmeh’s ‘exceptional and materially sensitive architectural vision’ for the Western Range project
• Ghotmeh shared her excitement about the “journey for the renovation of the Western Range” and her team will now work with the Museum to develop initial designs by mid-2026 for this key stage in its Masterplan transformation project.
LONDON, 21 February: The British Museum has today announced Lina Ghotmeh Architecture (LGA) has won the competition to redesign its Western Range galleries. A pivotal moment in the Masterplan project to transform the Museum’s historic building, the project will be one of the biggest cultural renovations undertaken anywhere in the world.
Over 60 teams applied to the two stage International Architectural Competition, which ran for nine months. Five shortlisted teams were invited to take part in the second stage, from which LGA emerged as the unanimous favourite.
LGA, which is led by the multi award-winning architect Lina Ghotmeh, was said to have shown a deep understanding and sensitivity towards the Museum, the complexity of collections’ display and artefacts’ interactions with diverse visitor groups. Ghotmeh’s vision especially resonated with the panel because of its ‘archaeological’ approach to architectural design.
Lebanese-born Ghotmeh was said to have likened each new project to an archaeological dig, looking at a building’s past to support the reimagination and ‘story’ of its future, with sustainability at its heart and a close observance to the use of natural materials. The panel felt this sentiment resonated with the Museum’s collection which spans two million years of human history.
Ghotmeh’s practice is no stranger to significant commissions and has an impressive track record of delivering major cultural landmarks. Her work includes the recently completed Hermès Leather Workshop in Louviers, Normandy which opened in 2023 and the Estonian National Museum in Tartu. Ghotmeh has won and been nominated for high-profile awards including the Grand prix AFEX 2016 and the Mies Van der Rohe Award 2017.
George Osborne, Chairman of the British Museum and Chair of the Judging Panel, said: “We set out to find the best and I believe we’ve found her. In Lina Ghotmeh we have an architect who combines a deep sensitivity to the history of our great collection while being a voice for the future. We had many outstanding entries – and I thank the other practices for all their hard work – but I can say as chair of the judging panel, she was the standout winner. Her design ideas excited and enthused the trustees; when they become real buildings and galleries we know they will excite and enthuse our millions of visitors. When we moved into our current buildings years ago, 200 years ago the world was wowed. I believe they will be wowed again when this transformation of our great sculpture galleries, and much more, is complete.”
Dr Nicholas Cullinan, Director of the British Museum, said: “Lina Ghotmeh is an architect of extraordinary grace and gravitas. Her team’s proposals demonstrated an exceptional and materially sensitive architectural vision for the British Museum, and their ‘archaeological’ approach clearly understood the ambition for this project to be as much an intellectual transformation as an architectural one. Lina and her team have a track record for delivering unique and human-centred design with a timeless elegance. I am delighted we will be working together and excited for the years ahead at such a pivotal chapter for the Museum, embarking on a generationally significant project that will transform a third of our gallery space.”
Lina Ghotmeh, said: “My team and I are thrilled to embark on this journey for the renovation of the Western Range of the British Museum. This competition has been an exciting process shaped by dialogue and multiple voices. I am looking forward to continuing this rich and collaborative process as we work towards transforming this section of the museum into an extraordinary space — a place of connections for the world and of the world.”
“My gratitude to Dr. Nicholas Cullinan – Director of the British Museum, to George Osborne, Chairman of the British Museum and chairman of the jury as well as all the esteemed members of the jury for their trust in selecting our diverse team. We are honored to contribute to this holistic and publicly engaging transformation that will shape the museum’s future in the years to come.”
Betreuer
Colander Associates Ltd, London
Teilnehmer
Architekt*innen
Preisrichter*innen
Mark Jones
Nicholas Cullinan
George Osborne
Tracey Emin
Charlie Mayfield
Alejandro Santo Domingo
Meneesha Kellay
Yvonne Farrell
Mahrukh Tarapor
Sarah Younger
Wettbewerbsaufgabe
The British Museum is delighted to launch this international competition to choose a visionary, architect-led design team to work with the Museum to develop an extraordinary design for a significant part of its Bloomsbury site: The Western Range. This is an important commission to re-envisage and transform key parts of the main, iconic site in Bloomsbury. This will be the Museum’s biggest building project since the 1820s, when work commenced on the original quadrangle. The ambition is significant: to restore the Western Range and, in so doing, reimagine a third of the existing gallery area, deliver improved collections storage and create new amenities to enhance the visitor experience, making the collection as accessible as possible to all the Museum’s audiences.
The primary aim of this project is to enhance the visitor experience and offer the Museum a series of renewed gallery and collection storage spaces that allow the extraordinary permanent collections to be cared for, researched and displayed for modern audiences. Importantly the Museum is also looking to resolve the current problems it is facing of an over-complex and constricted site with a dilapidating building stock that is poorly suited to its requirements. The complexity of the site and the scope of work requires the appointed design team to include many different skills, possibly from different organisations. There are three key strands to the work:
BUILDING DESIGN
The new Western Range will include gallery spaces, visitor welfare and circulation facilities, collection stores and research spaces. Each element will need to be sensitively designed within an architecture that respects the existing, while introducing powerful new interventions. The winning team will need to satisfy a range of stakeholders and secure listed building consents, expressed functionality, required adjacencies, ambitious sustainability criteria, and day-to-day requirements for maintenance and maintainability.
VISITOR EXPERIENCE
The interior layout and design of the visitor experience and amenities will play an important role in the success of this project, including arrival, circulation and way-finding routes. The winning team will understand how to create inviting vistas across the site, making best use of natural light, the juxtaposition of internal volumes and passive ventilation to enhance visitors’ enjoyment of the new museum experience. Accessibility and comfort for all is a given and consideration of seating and rest areas will need to be incorporated at the earliest stage of the design.
GALLERY EXHIBITION DESIGN
Given the long-term phasing of this project, the Museum is proposing three gallery exhibition packages for the permanent galleries in the new Western Range: only the first of these is an integral part of this competition brief. The gallery displays that will be included within this first package are dependent on the overall approach to phasing of the project and will therefore be determined, with the successful team, following the completion of RIBA Stage 2 design. Please note that the new galleries may well house different collections, as the Museum’s site-wide redisplay strategy is developed.
This means that the winning team will need to include gallery exhibition designers with evidenced understanding of museology who can work alongside the Museum’s own curatorial and content teams and deliver gallery spaces that astound the world within the first phase of work. As well as delivering the designs for the first phase of galleries, the winning team must be able to create a building design that allows future design teams to insert new galleries into latter phases of the project, allowing for varied creative voices to be involved in the long-term design of the project, ensuring an end-design that is vibrant, integrated and bespoke for each gallery.
The estimated total value of the contract stated in this Contract Notice is derived from an order of magnitude assessment of the construction value of the Western Range programme based on project work to date and must be treated as indicative only. The duration dates for the overall programme are also indicative only and are subject to change.
Informationen
Key dates
STAGE 1
08.05.24 Competition launch
07.06.24 Deadline for any queries about this competition
21.06.24 Deadline for receipt of Stage 1 submissions
Mid-August Announcement of the shortlisted teams
STAGE 2
Stage 2 will start in September 2024, it is expected that the competition winner will be announced in February 2025.
Information
For more information about this opportunity, please visit the Delta eSourcing portal at:
https://www.delta-esourcing.com/tenders/UK-UK-London:-Architectural-and-related-services./KER27J362P
