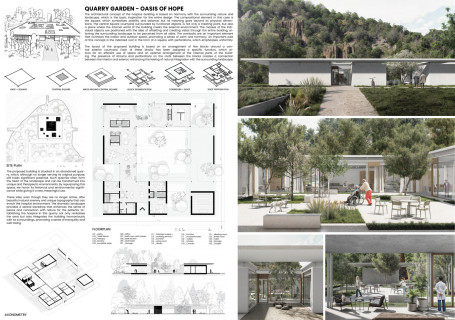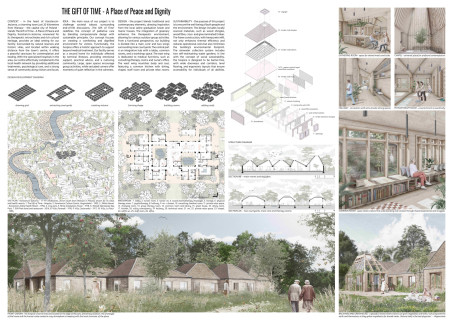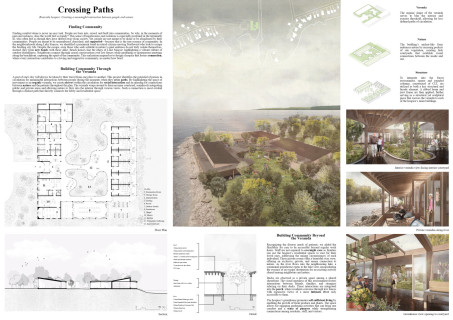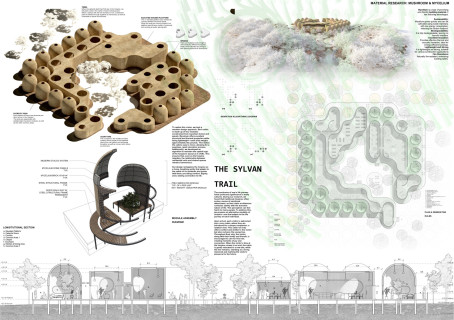- wa-ID
- wa-2037859
- Tag der Veröffentlichung
- 18.04.2024
- Aktualisiert am
- 24.10.2024
- Verfahrensart
- Offener Wettbewerb
- Zulassungsbereich
-
Andere
- Teilnehmer
- Keine Teilnahmebeschränkungen
- Auslober
- Buildner Architecture Competitions
- Bewerbungsschluss
- 25.07.2024
- Abgabetermin
- 03.09.2024
- Bekanntgabe
- 17.10.2024
Verfahrensart
Offener architektonischer Ideenwettbewerb
Wettbewerbsaufgabe
Dies ist die dritte Ausgabe des Wettbewerbs Hospice - Home for the Terminally Ill, ein architektonischer Ideenwettbewerb, bei dem es um die Gestaltung von Zufluchtsorten für Menschen geht, die mit einer unheilbaren Krankheit zu kämpfen haben.
Aufbauend auf dem Erfolg und den Erkenntnissen aus dem ersten Wettbewerb geht der diesjährige Wettbewerb weiter auf den kritischen Bedarf an Räumen ein, die über die medizinische Behandlung hinausgehen. Bei den ersten Auflagen wurden inspirierende Entwürfe vorgestellt, die das komplizierte Zusammenspiel von emotionalen, psychologischen und physischen Bedürfnissen bei der Pflege am Lebensende berücksichtigten. Die neue Ausgabe möchte diese Erforschung weiter vorantreiben und Architekten dazu ermutigen, ihre Ansätze zur Schaffung von Umgebungen zu erneuern und zu verfeinern, die denjenigen, die mit lebensbedrohlichen Krankheiten konfrontiert sind, Komfort, Würde und ein Gefühl der Gemeinschaft bieten.
Teilnehmer haben die Aufgabe, eine Einrichtung zu entwerfen, die nicht nur medizinische Unterstützung bietet, sondern auch für das psychologische und emotionale Wohlbefinden ihrer Besucher sorgt. Der Entwurf sollte bequem Platz für bis zu 15 Besucher und 5 Mitarbeiter bieten und wesentliche Räume wie einen Gemeinschaftsbereich mit einer Bibliothek, einen Versammlungsraum, eine Kapelle, eine Küche, einen Speisesaal, ein Schwesternzimmer und einen Therapieraum für psychologische Unterstützung umfassen.
Auch in dieser dritten Auflage bieten wir Teilnehmern die Freiheit, einen theoretischen Ort in ihrem eigenen Land auszuwählen, und ermutigen sie, kulturelle, ökologische und soziale Kontexte in ihre Entwürfe zu integrieren. Dieser Wettbewerb geht über die architektonische Ästhetik hinaus. Er ist eine Gelegenheit für die Teilnehmer zu zeigen, wie durchdachtes Design denjenigen Trost und Unterstützung bieten kann, die sich in den schwierigsten Phasen ihres Lebens befinden.
Competition assignment
Introducing the third edition of the Hospice – Home for the Terminally Ill Competition, an evolving architectural ideas contest dedicated to crafting sanctuaries for those grappling with terminal illnesses.
Building on the success and insights gained from our inaugural challenge, this year's competition continues to delve into the critical need for spaces that extend beyond medical treatment. The first editions unveiled inspiring designs that recognized the intricate interplay of emotional, psychological, and physical needs in end-of-life care. This new edition seeks to further this exploration, encouraging architects to innovate and refine their approaches in creating environments that offer comfort, dignity, and a sense of community to those facing life-threatening illnesses.
Participants are tasked with conceiving a facility that not only provides medical support but also caters to the psychological and emotional well-being of its visitors. The design should comfortably host up to 15 visitors and 5 staff members, featuring essential spaces such as a common area with a library, a gathering room, a chapel, a kitchen, a dining room, a nurse’s room, and a therapy room for psychological support.
In this third edition, we continue to offer participants the freedom to select a theoretical site within their own country, encouraging them to integrate cultural, environmental, and social contexts into their designs. This competition goes beyond architectural aesthetics; it's an opportunity for participants to demonstrate how thoughtful design can offer solace and support to those in the most challenging phases of their lives.
Jury
Alan Dunlop is an award-winning architect known for the Hazelwood School for dual sensory-impaired children and is a fellow of the Royal Incorporation of Architects in Scotland;
Dr. Nirit Pilosof is an architect and researcher at Sheba Medical Centre, focusing on healthcare and technology, with faculty positions at Tel Aviv University and the University of Cambridge;
Rubén García Rubio, co-founder of studioVRA, is an Assistant Professor at Tulane University with two Ph.D.s in architecture;
Arturo Mc Clean works as Communications Manager at Miralles Tagliabue EMBT, contributing to projects like the Kálida Sant Pau Centre for cancer patients;
Rion Philbin, founder of No So Studio, emphasizes playful design, exemplified by the Casa-mac home for a blind woman;
Susanne Siepl-Coates, a former faculty member at Kansas State University, researched the link between architecture and human well-being;
Sonsoles Vela Navarro, co-founder of studioVRA, has 15 years of architectural experience and is an Adjunct Assistant Professor at Tulane University;
Steven Wright is a Principal at Perkins Eastman, specializing in healthcare design with degrees from the University of Virginia and Yale University
Weitere Informationen zu allen Gewinner*innen finden Sie unter /
More information about all winners can be found at:
architecturecompetitions.com/hospice3
Offener architektonischer Ideenwettbewerb
Wettbewerbsaufgabe
Dies ist die dritte Ausgabe des Wettbewerbs Hospice - Home for the Terminally Ill, ein architektonischer Ideenwettbewerb, bei dem es um die Gestaltung von Zufluchtsorten für Menschen geht, die mit einer unheilbaren Krankheit zu kämpfen haben.
Aufbauend auf dem Erfolg und den Erkenntnissen aus dem ersten Wettbewerb geht der diesjährige Wettbewerb weiter auf den kritischen Bedarf an Räumen ein, die über die medizinische Behandlung hinausgehen. Bei den ersten Auflagen wurden inspirierende Entwürfe vorgestellt, die das komplizierte Zusammenspiel von emotionalen, psychologischen und physischen Bedürfnissen bei der Pflege am Lebensende berücksichtigten. Die neue Ausgabe möchte diese Erforschung weiter vorantreiben und Architekten dazu ermutigen, ihre Ansätze zur Schaffung von Umgebungen zu erneuern und zu verfeinern, die denjenigen, die mit lebensbedrohlichen Krankheiten konfrontiert sind, Komfort, Würde und ein Gefühl der Gemeinschaft bieten.
Teilnehmer haben die Aufgabe, eine Einrichtung zu entwerfen, die nicht nur medizinische Unterstützung bietet, sondern auch für das psychologische und emotionale Wohlbefinden ihrer Besucher sorgt. Der Entwurf sollte bequem Platz für bis zu 15 Besucher und 5 Mitarbeiter bieten und wesentliche Räume wie einen Gemeinschaftsbereich mit einer Bibliothek, einen Versammlungsraum, eine Kapelle, eine Küche, einen Speisesaal, ein Schwesternzimmer und einen Therapieraum für psychologische Unterstützung umfassen.
Auch in dieser dritten Auflage bieten wir Teilnehmern die Freiheit, einen theoretischen Ort in ihrem eigenen Land auszuwählen, und ermutigen sie, kulturelle, ökologische und soziale Kontexte in ihre Entwürfe zu integrieren. Dieser Wettbewerb geht über die architektonische Ästhetik hinaus. Er ist eine Gelegenheit für die Teilnehmer zu zeigen, wie durchdachtes Design denjenigen Trost und Unterstützung bieten kann, die sich in den schwierigsten Phasen ihres Lebens befinden.
Competition assignment
Introducing the third edition of the Hospice – Home for the Terminally Ill Competition, an evolving architectural ideas contest dedicated to crafting sanctuaries for those grappling with terminal illnesses.
Building on the success and insights gained from our inaugural challenge, this year's competition continues to delve into the critical need for spaces that extend beyond medical treatment. The first editions unveiled inspiring designs that recognized the intricate interplay of emotional, psychological, and physical needs in end-of-life care. This new edition seeks to further this exploration, encouraging architects to innovate and refine their approaches in creating environments that offer comfort, dignity, and a sense of community to those facing life-threatening illnesses.
Participants are tasked with conceiving a facility that not only provides medical support but also caters to the psychological and emotional well-being of its visitors. The design should comfortably host up to 15 visitors and 5 staff members, featuring essential spaces such as a common area with a library, a gathering room, a chapel, a kitchen, a dining room, a nurse’s room, and a therapy room for psychological support.
In this third edition, we continue to offer participants the freedom to select a theoretical site within their own country, encouraging them to integrate cultural, environmental, and social contexts into their designs. This competition goes beyond architectural aesthetics; it's an opportunity for participants to demonstrate how thoughtful design can offer solace and support to those in the most challenging phases of their lives.
Jury
Alan Dunlop is an award-winning architect known for the Hazelwood School for dual sensory-impaired children and is a fellow of the Royal Incorporation of Architects in Scotland;
Dr. Nirit Pilosof is an architect and researcher at Sheba Medical Centre, focusing on healthcare and technology, with faculty positions at Tel Aviv University and the University of Cambridge;
Rubén García Rubio, co-founder of studioVRA, is an Assistant Professor at Tulane University with two Ph.D.s in architecture;
Arturo Mc Clean works as Communications Manager at Miralles Tagliabue EMBT, contributing to projects like the Kálida Sant Pau Centre for cancer patients;
Rion Philbin, founder of No So Studio, emphasizes playful design, exemplified by the Casa-mac home for a blind woman;
Susanne Siepl-Coates, a former faculty member at Kansas State University, researched the link between architecture and human well-being;
Sonsoles Vela Navarro, co-founder of studioVRA, has 15 years of architectural experience and is an Adjunct Assistant Professor at Tulane University;
Steven Wright is a Principal at Perkins Eastman, specializing in healthcare design with degrees from the University of Virginia and Yale University
Weitere Informationen zu allen Gewinner*innen finden Sie unter /
More information about all winners can be found at:
architecturecompetitions.com/hospice3
Hospice – Home for the Terminally Ill / Edition #3
Organizers
Buildner Architecture Competitions
The Competition
Introducing the third edition of the Hospice – Home for the Terminally Ill Competition, an evolving architectural ideas contest dedicated to crafting sanctuaries for those grappling with terminal illnesses.
Building on the success and insights gained from our inaugural challenge, this year's competition continues to delve into the critical need for spaces that extend beyond medical treatment. The first editions unveiled inspiring designs that recognized the intricate interplay of emotional, psychological, and physical needs in end-of-life care. This new edition seeks to further this exploration, encouraging architects to innovate and refine their approaches in creating environments that offer comfort, dignity, and a sense of community to those facing life-threatening illnesses.
Participants are tasked with conceiving a facility that not only provides medical support but also caters to the psychological and emotional well-being of its visitors. The design should comfortably host up to 15 visitors and 5 staff members, featuring essential spaces such as a common area with a library, a gathering room, a chapel, a kitchen, a dining room, a nurse’s room, and a therapy room for psychological support.
In this third edition, we continue to offer participants the freedom to select a theoretical site within their own country, encouraging them to integrate cultural, environmental, and social contexts into their designs. This competition goes beyond architectural aesthetics; it's an opportunity for participants to demonstrate how thoughtful design can offer solace and support to those in the most challenging phases of their lives.
Eligibility
Competition is open to all. No professional qualification is required.
Design proposals can be developed individually or by teams (4 team members maximum).
Correspondence with organizers must be conducted in English;
All information submitted by participants must be in English.
Schedule
Closing date for registration: 25 July 2024
Closing date for project submission: 3 September 2024, 23:59 (LONDON TIME)
Announcement of winners: 17 October 2024
Prizes
Total Prize Fund: 7,000 €
1st Prize: 3,000 €
2nd Prize: 1,500 €
3rd Prize: 1,000 €
BB Student Award: 1,000 €
BB Sustainability Award: 500 €
6 Honourable mentions & certificates
More information and documents at













