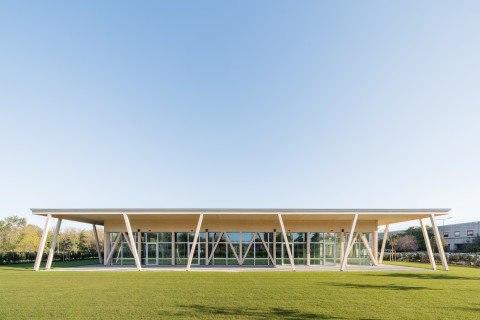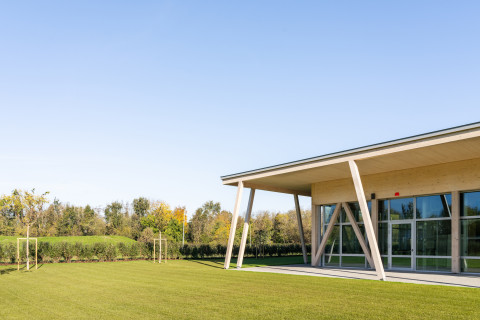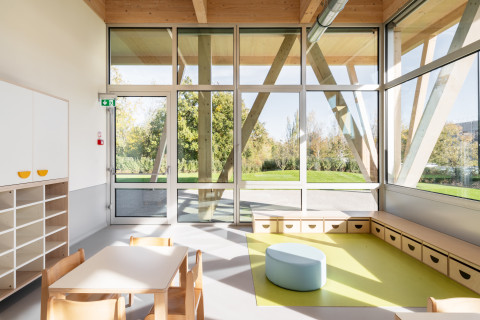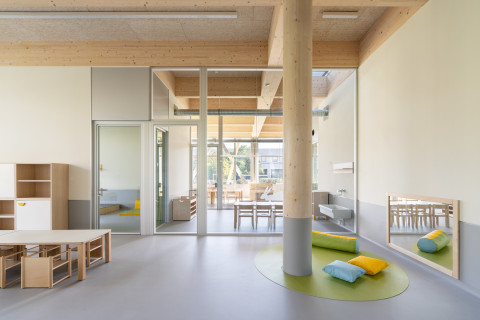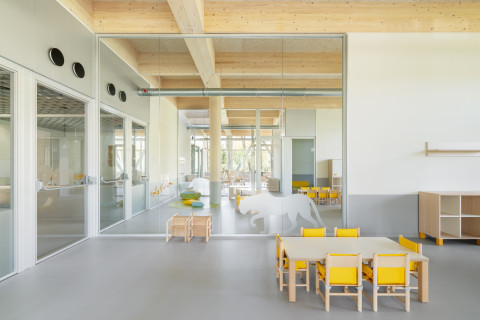Press release by The Architecture Curator for Enrico Molteni Architecture
The collaboration between the University of Parma and the Fondazione Accademia dei Giorni Straordinari has brought to fruition a pioneering educational center in Parma, characterized by its commitment to inclusion. Designed by Enrico Molteni Architecture, this innovative hub consists of two interconnected buildings, identical and specular, each embodying a distinct purpose within a shared educational ethos.
One of the buildings serves as a nursery and kindergarten, catering to children aged 0 to 6 and providing essential support for university employees and students. The other building is dedicated to fostering cultural and social inclusion for vulnerable children aged 10 to 14. Nestled within the serene surroundings of the university park in southern Parma, in an area adjacent to the Cinghio stream, beyond which lie cultivated fields, the building stands as a lightweight pavilion, one floor tall.
Encircled by a portico of slender, gently inclined supports, it exudes a sense of openness and accessibility. The pavilion’s rectangular shape is achieved by juxtaposing two perfectly square structures, with an inviting open space for interaction at their intersection . Constructed with a focus on sustainability and efficiency, the building employs dry construction methods and utilizes laminated wood and CLT panels for its load-bearing structure and floors. Large glazed windows adorn the perimeter, flooding the interior with natural light and connecting occupants with the surrounding landscape.
Completed in the autumn of 2023 after just over a year of construction, this 2,450-square-meter facility stands as a testament to the power of collaboration and innovative design in creating inclusive educational environments.
Data and credits
Project name
Inclusive education center in Parma
Client
Accademia dei Giorni Straordinari Foundation
and University of Parma
Location
Parco Area delle Scienze, Campus UNIPR, Parma, Italy
Architect
Enrico Molteni Architecture
Design team
Enrico Molteni
with Alessandro Ferrazzano
Consultants
Structures: Guidetti Serri Studio Ingegneria
Mechanical systems: Massimo Bocchi
Electrical systems: Massimo Fontanili
Wood: DUOPUU (Paolo Simeone)
Landscape: Luigi Massolo
Acoustics: Italian Acoustics Institute S.r.l.
Works supervisor, fire brigade and local health authority consultant
Silvano Dondi
Construction management
Lorenzo Serri
Safety coordinator
Alessandro Mori
Responsible for Public Procurement
Pierangelo Spina, UNIPR
Companies
Wooden structures: Rubner
Construction company: Garc S.p.a.
Coperture: Presutto S.r.l.
Glass facades: Gec.al serramenti S.r.l.
Internal glass walls: Kairos Contract
Mechanical systems: Antonellimpianti
Electrical systems: Pederzani Impianti S.r.l.
Home automation: STS Impianti
Furniture for the childhood hub: Spazio Arredo S.r.l.
Data
Built area: 2.450 square meters
Lot area: 5.600 square meters
Cost
5.000.000 Euros
Schedule
Competition outcome: July 2021
Project: February - September 2022
Construction: September 2022 - September 2023
Organization of the competition
Luca Molinari Studio
Photographers
Marco Cappelletti
and
Walter Mair
Communication partner and Press office
The Architecture Curator
-
Enrico Molteni Architecture, Inclusive education center in Parma, Italy. Photo: Marco Cappelletti, courtesy of Enrico Molteni Architecture
-
Enrico Molteni Architecture, Inclusive education center in Parma, Italy. Photo: Marco Cappelletti, courtesy of Enrico Molteni Architecture
-
Enrico Molteni Architecture, Inclusive education center in Parma, Italy. Photo: Marco Cappelletti, courtesy of Enrico Molteni Architecture
-
Enrico Molteni Architecture, Inclusive education center in Parma, Italy. Photo: Marco Cappelletti, courtesy of Enrico Molteni Architecture
-
Enrico Molteni Architecture, Inclusive education center in Parma, Italy. Photo: Marco Cappelletti, courtesy of Enrico Molteni Architecture
-
Enrico Molteni Architecture, Inclusive education center in Parma, Italy. Photo: Marco Cappelletti, courtesy of Enrico Molteni Architecture
-
Enrico Molteni Architecture, Inclusive education center in Parma, Italy. Photo: Marco Cappelletti, courtesy of Enrico Molteni Architecture
-
Enrico Molteni Architecture, Inclusive education center in Parma, Italy. Photo: Marco Cappelletti, courtesy of Enrico Molteni Architecture
-
Enrico Molteni Architecture, Inclusive education center in Parma, Italy. Photo: Marco Cappelletti, courtesy of Enrico Molteni Architecture
-
Enrico Molteni Architecture, Inclusive education center in Parma, Italy. Photo: Marco Cappelletti, courtesy of Enrico Molteni Architecture
-
Enrico Molteni Architecture, Inclusive education center in Parma, Italy. Photo: Marco Cappelletti, courtesy of Enrico Molteni Architecture
-
Enrico Molteni Architecture, Inclusive education center in Parma, Italy. Photo: Marco Cappelletti, courtesy of Enrico Molteni Architecture
-
Enrico Molteni Architecture, Inclusive education center in Parma, Italy. Photo: Marco Cappelletti, courtesy of Enrico Molteni Architecture
-
Enrico Molteni Architecture, Inclusive education center in Parma, Italy. Photo: Marco Cappelletti, courtesy of Enrico Molteni Architecture
-
Enrico Molteni Architecture, Inclusive education center in Parma, Italy. Photo: Marco Cappelletti, courtesy of Enrico Molteni Architecture
-
Enrico Molteni Architecture, Inclusive education center in Parma, Italy. Photo: Marco Cappelletti, courtesy of Enrico Molteni Architecture
-
Enrico Molteni Architecture, Inclusive education center in Parma, Italy. Photo: Marco Cappelletti, courtesy of Enrico Molteni Architecture
-
Enrico Molteni Architecture, Inclusive education center in Parma, Italy. Photo: Fondazione AGS, courtesy of Enrico Molteni Architecture
-
Enrico Molteni Architecture, Inclusive education center in Parma, Italy. Photomontage on Photo by Marco Cappelletti, courtesy of Enrico Molteni Architecture
-
Enrico Molteni Architecture, Inclusive education center in Parma, Italy. Photomontage on Photo by Marco Cappelletti, courtesy of Enrico Molteni Architecture
-
Enrico Molteni Architecture, Inclusive education center in Parma, Italy. Photomontage on Photo by Marco Cappelletti, courtesy of Enrico Molteni Architecture
-
Enrico Molteni Architecture, Inclusive education center in Parma, Italy. Photomontage on Photo by Marco Cappelletti, courtesy of Enrico Molteni Architecture
-
Enrico Molteni Architecture, Inclusive education center in Parma, Italy. Photomontage on Photo by Marco Cappelletti, courtesy of Enrico Molteni Architecture
-
Enrico Molteni Architecture, Inclusive education center in Parma, Italy. Image courtesy of Enrico Molteni Architecture
-
Enrico Molteni Architecture, Inclusive education center in Parma, Italy. Image courtesy of Enrico Molteni Architecture
-
Enrico Molteni Architecture, Inclusive education center in Parma, Italy. Image courtesy of Enrico Molteni Architecture
-
Enrico Molteni Architecture, Inclusive education center in Parma, Italy. Image courtesy of Enrico Molteni Architecture
-
Enrico Molteni Architecture, Inclusive education center in Parma, Italy. Image courtesy of Enrico Molteni Architecture
-
Enrico Molteni Architecture, Inclusive education center in Parma, Italy. Image courtesy of Enrico Molteni Architecture
