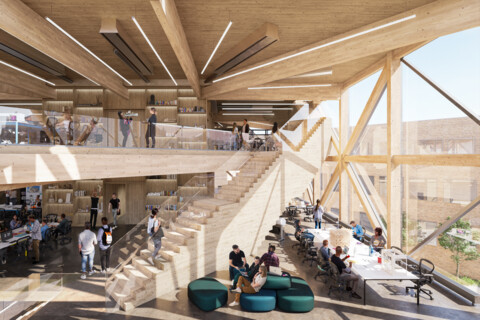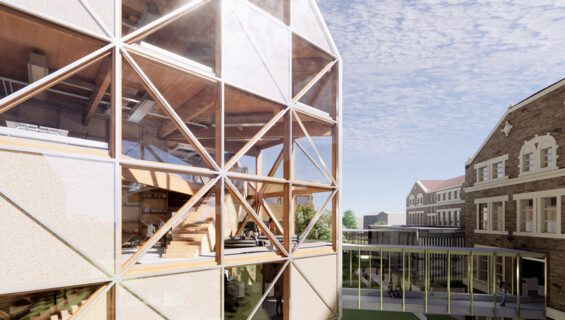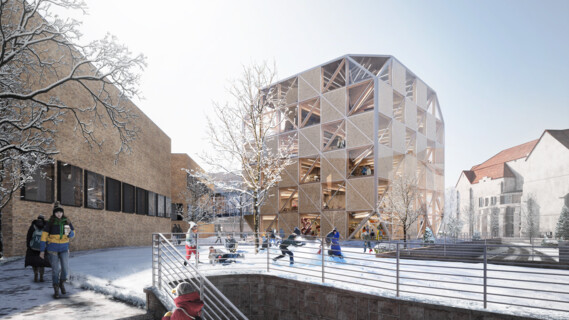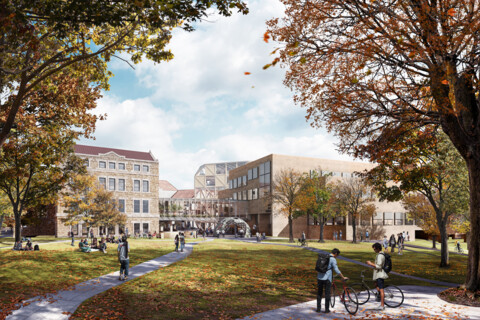PRESS RELEASE
BIG AND UNIVERSITY OF KANSAS SCHOOL OF ARCHITECTURE & DESIGN JOIN FORCES TO CREATE A MASS TIMBER “MAKERS’ KUbe”
BIG, together with executive architect BNIM and the University of Kansas School of Architecture & Design, unveil a new mass timber building for learning and collaboration, titled the “Makers’ KUbe.” Along with housing studio space, the KUbe will also serve as a teaching tool, showcasing sustainable practices through its mass timber diagrid design and is developed through collaboration with the school’s students, faculty and board.
Designed in direct response to the needs and wishes of the school’s 1,300+ students, faculty and board since 2022, BIG's vision for the University of Kansas School of Architecture & Design consolidates all architecture and design programs into three interconnected buildings, tying together the existing Marvin Hall from 1908, Chalmers Hall from 1978 and the new six-story Makers’ KUbe. The adjacent Marvin Hall’s stone façade and beloved spaces will be historically preserved while Chalmers Hall will be renovated to bring in more daylight. The campus seeks to embody four primary principles: to become an emblem of creativity; to create a connected campus hub; to be innovative and future-proof; and to showcase environmental stewardship.
“We are excited to partner with BIG and BNIM for this generational opportunity to reimagine our home in the heart of this historic campus. From their exceptionally comprehensive response to our submission call and throughout the design process, BIG’s willingness to both listen to us and push us has conceived a project that celebrates our history and embodies the ambitious optimism that animates our academic mission.” - Mahbub Rashid, Dean, University of Kansas School of Architecture & Design
The Makers’ KUbe is a 50,000-square-foot mass timber cube structure. The KUbe’s distinct timber diagrid frame - engineered by structural engineer StructureCraft - is optimized to reduce material and curtail carbon-intensive concrete. Inspired by traditional Japanese joinery techniques, the building’s structure uses tight-fit dowels and notched glulam – or glue laminated timber – to create an all-wood structure with columns and beams that run diagonally, without steel plates or fasteners.
The stripped back façade - a timber structure enclosed in glass - foregoes cladding and finishing, exposing the KUbe’s MEP systems and further proving the building’s ability to remain minimal and efficient, only using what is necessary. The mix of transparent and opaque insulated glass on the exterior showcases the school’s creativity to the entire University of Kansas campus while creating moments of privacy and reducing glare. The building’s enclosure includes natural fiber thermal insulation in the form of biodegradable hempwool, which is exposed within the facade’s shadow boxes for improved thermal performance.
The KUbe’s massing is rotated to align with Wescoe Drive and the surrounding buildings to allow for more light and air to be brought into the existing buildings. Winter garden bridges located on the KUbe’s second floor connect it to Marvin Hall and Chalmers Hall, providing easy circulation between buildings in the colder months and enhancing interactions among students and faculty. The KUbe’s ground-level corners are angled inward, creating inviting canopied entrances that connect the building to the surrounding open spaces, while the upper-level corners are set back to allow for accessible terraces open to the sky, providing generous views of the campus and the city.
“Our design for the consolidated design studios at KU seeks to deploy all aspects of the profession in three distinct interventions: preservation, adaptation and new construction. The Makers' KUbe is conceived as a showcase in timber tectonics, traditional joinery, robotic manufacturing and sustainable materials. The timber bones of the building are exposed by stripping away all applied finishes - elevating structure to expression. A single staircase doubling as convenience stairs above and fire stairs within ties all student spaces together from park to attic.
The building serves as a living curriculum, revealing all function, technology and structure as tangible elements for the students to appreciate and critique - learning solidified into built form.” - Bjarke Ingels, Founder and Creative Director, BIG
The Makers’ KUbe is a hub for innovation and a resource for students. The building’s light-filled, six-story open plan creates a layered and flexible studio, fostering collaboration between students. The KUbe contains open studio space, 3D-printing and robotic labs, as well as a cafe on the ground level, all organized around a central core. The floorplates are cut to allow for a continuous sequence of single and double height spaces and can be partitioned to create a more typical classroom experience. A fire-resistant egress feature staircase spirals up the building, encouraging spontaneous moments of creative interaction and maximizing available floor space. All interior materials are recyclable.
Embodying the university’s values, the proposed campus for the school preserves and adapts existing spaces while utilizing timber to minimize its carbon footprint. The Makers’ KUbe and Chalmers Hall feature rooftops with photovoltaic panels to harvest energy for the buildings. Any rainwater accumulated on the KUbe’s roof is stored and used for irrigating the site’s landscaping, which features native species that further reduce water needs.
“Our KU School of Architecture & Design masterplan preserves the school's heritage buildings while keeping them relevant for the 21st century; extends the life and livability of the existing buildings with minimal intervention; and builds a new structure with low-carbon solutions. These programs not only showcase the next chapter of our profession, but they will also inspire the designers of tomorrow to envision a sustainable future.” - Thomas Christoffersen, Partner, BIG
BIG has completed higher education projects including UMass Amherst’s Isenberg Innovation Hub, with Johns Hopkins University’s mass timber Student Center currently under construction and Claremont McKenna College’s Robert Day Sciences Center opening in 2025.
PROJECT FACTS
Size: 178,663 sq ft
Location: Kansas, United States
Client: University of Kansas
Collaborators: BNIM, StructureCraft, Walter P Moore, Cumming Group, JE Dunn Construction, Smith & Boucher, Forza Consultants, SK Design Group, Rosin Preservation, Kilograph
BIG TEAM
Partners-in-Charge: Bjarke Ingels, Thomas Christoffersen, Leon Rost
Project Manager: Yu Inamoto
Design Lead: Alana Goldweit
Project Architect: Dominyka Voelkle
Team: Daniela Morin, Dylan Hames, Ema Bakalova, Hudson Parris, Isela Liu, Margaret Tyrpa, Megan Octaviani, Nele Herrmann, Paola Bokobsa, Praveen Lalitha Kishorekumar, Tara Abedinitafreshi, Thomas Guerra, Will Chuanrui Yu, Youjin Rhee
-
Render by Kilograph
-
Photo by BIG
-
Photo by BIG
-
Photo by BIG
-
Full-scale mock-up by StructureCraft; photo by Graham Handford
-
Full-scale mock-up by StructureCraft; photo by Graham Handford
-
Render by BIG-Bjarke Ingels Group
-
Render by Kilograph
-
Render by Kilograph












