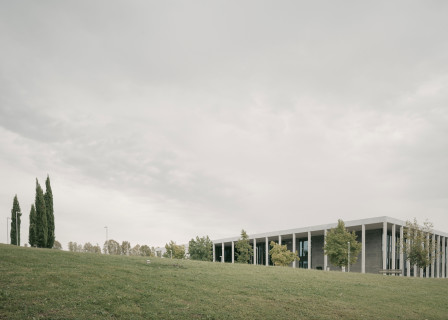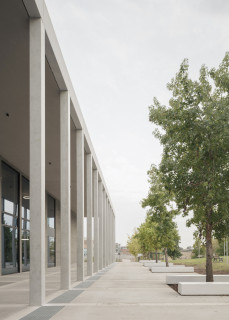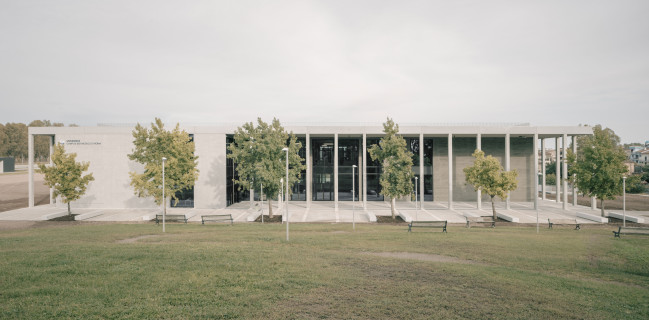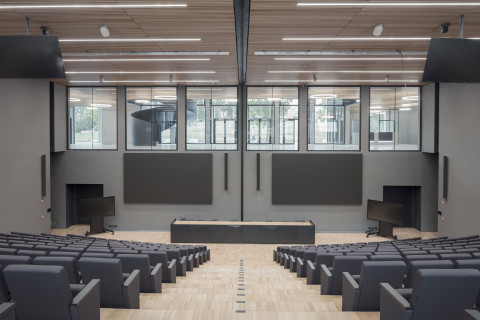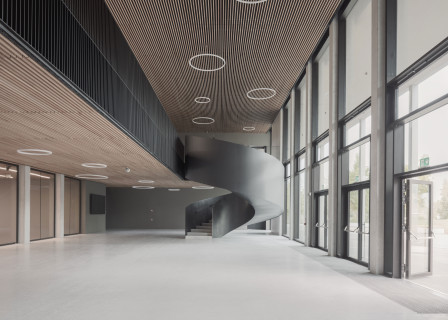Fotos: Aldo Amoretti – www.aldoamoretti.com
Architektur
Labics und Topotek 1
Master Plan: Labics und Topotek 1
Design Team:
Tommaso Mennuni, Carolina Bajetti, Arianna Marino, Federico Pitzalis, Maria Iva Sacchetti
Art Direction:
Maria Claudia Clemente, Francesco Isidori, Arianna Marino
Bauherrschaft
Campus Bio-Medico S.p.A
Planungsdaten:
Hauptnutzfläche: 10.500 m2
Umbauter Raum: 6.500 m2
Bauzeit: 2020-2023
Standortadresse:
Via Álvaro del Portillo, 21, 00128 Rom
Stadtteil Trigoria
Fachplanung
Tragwerksplanung: Planning Ingegneria e Pianificazione srl – Domenico Andreacchi
Mechanische Systeme: Planning Ingegneria e Pianificazione srl - Stefano Neri, Filippo Borrini
Elektrische und spezielle Systeme: Planning Ingegneria e Pianificazione srl - Stefano Neri, Mirko Mantovani
Akustikberatung: Marco Paolicchio
Brandschutzberatung: Planning Ingegneria e Pianificazione srl - Marco Masi
Allgemeine Bauüberwachung: Planning Ingegneria e Pianificazione srl - Marco Masi
Beauftragung: Studio Cartolano srl
Generalunternehmer: Impresa Percassi spa
Auftraggeber: Campus BioMedico
“CuBo” – short for Cultural Box – is the first building to be completed with the expansion of the Campus Bio-Medico in Rome. Pioneering the campus’ further development and construction, CuBo exhibits the traits and building criteria set in the 2019 master plan, drafted by Labics and Topotek 1 and selected amongst multiple international entries. The building has a square footprint following a grid of equal-sized modules. All its elevations feature portico façades that increase permeability between indoor and outdoor spaces and foster interrelation with neighboring facilities and the landscape.
With a simple yet rigorous floorplan of a courtyard set between two rectangular volumes, CuBo is defined by its clear programmatic arrangement. Lecture halls and large multipurpose spaces are consolidated to the volumes on the north and south sides of the building, freeing up the middle for free-flowing public use and circulation including common areas for collective use. A displaced double-height courtyard establishes a grand forecourt from the east that cascades directly into a sunken public auditorium. Floating above the open ground floor, enclosed loggias encircle the courtyard and frame a quiet study hall.
The architecture emphasizes rigor, simplicity, and openness, creating a design that interacts with the expansive landscape, based on the following essential principles:
Towards Innovative Teaching - In the typological evolution of educational buildings, the classroom, once central, has transitioned into one of many spaces within the building. This shift is crucial for the flexible use of space.
Between Centrality and Seriality - The building combines a linear structure of alternating 'full' and 'empty' bands with a courtyard layout.
The Design of Empty Space - Circulation space, seen as a hub of collectivity with continuous flows of people and relationships, holds a central role in the project.
Between Interior and Exterior: Relationship with the Landscape - The new building is designed to strengthen both physical and visual connections with the outdoor environment.
The System of Porticos - The extensive use of porticos in the building aligns with the principles of the master plan, emphasizing open spaces as a continuum that organizes the built environment.
The Language of Materials - The chosen materials align with the concept of simplicity and essentiality, consistent with the overall intervention strategy from the Master plan level down to the scale of individual buildings.
Beteiligten Hersteller u. a.:
Fenster ung Vorhangfassaden: Schüco
Ziegelverkleidung: S.Anselmo
Holzlamellen-Deckenverkleidung: Nodoo
Terrazzo: EUVAL Betonwerkstein
Gummiboden: Artigo
Brandschutztüren: Novoferm
Verglaste Brandschutztüren: Glassfire
Holztüren: Garofoli
Glaswände: Citterio
Akustikdecken: Rockfon
-
Masterplan für die Università Campus Bio-Medico (UCBM)
Copyright: Aldo Amoretti
-
Masterplan für die Università Campus Bio-Medico (UCBM)
Copyright: Aldo Amoretti
-
Masterplan für die Università Campus Bio-Medico (UCBM)
Copyright: Aldo Amoretti
-
Masterplan für die Università Campus Bio-Medico (UCBM)
Copyright: Aldo Amoretti
-
Masterplan für die Università Campus Bio-Medico (UCBM)
Copyright: Aldo Amoretti
-
Masterplan für die Università Campus Bio-Medico (UCBM)
Copyright: Aldo Amoretti
-
Masterplan für die Università Campus Bio-Medico (UCBM)
Copyright: Aldo Amoretti
-
Masterplan für die Università Campus Bio-Medico (UCBM)
Copyright: Aldo Amoretti
-
Masterplan für die Università Campus Bio-Medico (UCBM)
Copyright: Aldo Amoretti
-
Erdgeschoss
Copyright: Labics und Topotek 1
-
1. Obergeschoss
Copyright: Labics und Topotek 1
-
Schnitte/Ansicht
Copyright: Labics und Topotek 1
-
Axometrie
Copyright: Labics und Topotek 1
