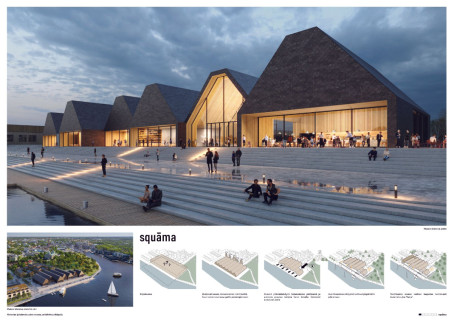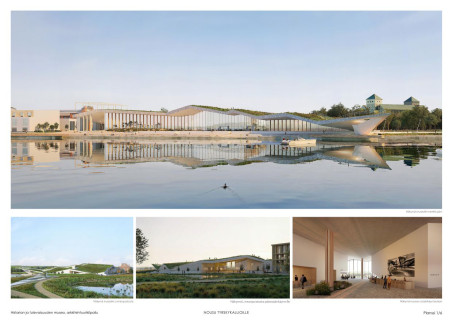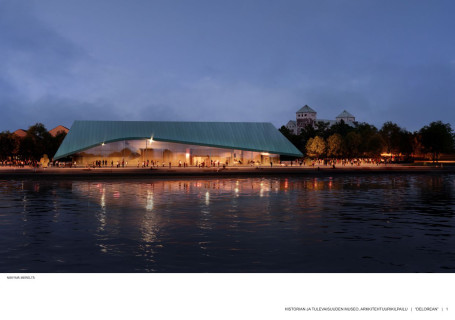- wa-ID
- wa-2036798
- Tag der Veröffentlichung
- 04.09.2023
- Aktualisiert am
- 28.06.2024
- Verfahrensart
- Offener Wettbewerb
- Zulassungsbereich
-
Andere
- Teilnehmer
- Architekt*innen
- Beteiligung
- 401 Arbeiten
- Auslober
- Stadt Turku / City of Turku
- Koordination
- Finnish Association of Architects, SAFA, Helsinki
- Abgabetermin
- 16.01.2024 14:00
- Jurysitzung
- 30.01., 20.03., 08. und 18.04., 03. und 17.05.2024
- Preisverleihung
- 17.06.2024
- Baubeginn
- vsl. 2027
- Fertigstellung
- vsl. 2029
Offener internationaler Architekturwettbewerb
Wettbewerbsaufgabe
Die Stadt Turku veranstaltete in Zusammenarbeit mit dem finnischen Architektenverband SAFA einen internationalen Architekturwettbewerb für die Gestaltung des Museums für Geschichte und Zukunft.
Ziel des Wettbewerbs war es, einen architektonisch hochwertigen Gesamtentwurf für die Realisierung des Museums für Geschichte und Zukunft zu finden, bei dem ästhetische, funktionale und technisch-wirtschaftliche Lösungen sowie Ziele der nachhaltigen Entwicklung in einem ausgewogenen Verhältnis zueinander stehen und der die Geschichte und die Umwelt des Standorts berücksichtigt.
Im Wettbewerbsprogramm heißt es, dass das Museum für Geschichte und Zukunft eines der ersten neuen Gebäude im Rahmen der Erneuerung des Stadtviertels Linnanniemi in Turku sein wird. Die Hauptausstellung des Museums wird die Geschichte der Stadt Turku und ihrer Bewohner darstellen und sich dabei auf die Sammlungen der Stadt Turku, die neuesten Methoden und Technologien des Geschichtenerzählens und das Learning-by-doing eines Wissenschaftszentrums stützen. Neben seinen eigenen Produktionen soll das Museum auch als Plattform für Veranstaltungen, Feiern, Treffen und Aufführungen seiner Partner dienen. Dem Museum wurde eine Fläche von 7.000 m² zugewiesen, und die Wettbewerbsbeiträge mussten bei der Planung dem Wettbewerbsprogramm folgen.
Der Standort des Wettbewerbsgebiets basierte auf dem Siegerentwurf des vorangegangenen internationalen Linnanniemi-Ideenwettbewerbs "Drei Stücke". Das neue Museumsgebäude sollte an der Stelle errichtet werden, an der der Fluss Aurajoki in den Bottnischen Meerbusen und die Meeresbucht Pitkänsalmi mündet. Als künftige Veränderungen in dem Gebiet wurden die Erweiterung des Linnapuisto-Parks bis zum Ufer, die Verlegung der Bahnstrecke aus dem Parkgebiet und die Verlängerung des Uferwanderwegs bis zur Spitze der Halbinsel angemeldet. Das Wettbewerbsgebiet wurde bis zum Ufer fortgesetzt, und es bestand die Möglichkeit, in diesem Gebiet einen Hafen oder ein Regenwasserbecken anzulegen. Die Außenbereiche des neuen Gebäudes und die ihnen zugewiesenen Aktivitäten, die Eingänge, die Dienstwege und die Standorte der Kunstwerke sollten ebenfalls in den Plan aufgenommen werden.
Das Gebiet ist Teil des wertvollen Landschaftsgebiets im lokalen Masterplan. Das Museumsgebäude musste so gestaltet werden, dass es die Burg Turku als unbestrittenes Wahrzeichen der Gegend respektiert. Die Umgebung des Schlosses Turku ist ein national bedeutendes Kulturdenkmal. Weitere wertvolle Umweltstandorte in der Nähe des Wettbewerbsgebiets sind Varrantiinimakasiini (Hotel Seehafen), Linnankatu 76 und die Umgebung der Turkuer Eisenbahn. Der Bau des neuen Museums wird sich an der Planänderung für das Museum für Geschichte und Zukunft orientieren.
Der siegreiche Wettbewerbsbeitrag wird als Allianzprojekt umgesetzt, bei dem der Gewinner des Wettbewerbs eine der Allianzparteien ist. Im Wettbewerbsprogramm wurde als Zieltermin für den Baubeginn des Museums das Jahr 2027, für die Fertigstellung des Baus das Jahr 2029 und für die Eröffnung des Museums für die Öffentlichkeit das Jahr 2030 genannt.
Competition assignment
The City of Turku organised an international architectural competition for the design of the Museum of History and the Future in cooperation with the Finnish Association of Architects SAFA.
The purpose of the competition was to find an architecturally high-quality design totality for the implementation of the Museum of History and the Future, in which aesthetic, functional and technical-economic solutions and sustainable development goals have been balanced and which consideration is given to the history and environment of the location.
The competition programme stated that the Museum of History and the Future will be one of the first new buildings in Turku’s renewal of the Linnanniemi area of the city. The museum’s main exhibition will be a presentation of the history of the city of Turku and its inhabitants, drawing on the collections of the City of Turku, the latest storytelling methods and technologies, and science- centre-type learning-by-doing. Besides its own productions, the museum would serve as a platform for the event productions, celebrations, meetings and performing arts of its partners. The museum has been allocated an area of 7,000 m² and competition entries had to follow the competition programme in the planning.
The location of the competition area was based on the winning proposal of the previous international Linnanniemi idea competition, ”Three pieces”. The new museum building would be located in the place where the River Aurajoki flows into the Bay of Bothnia and Pitkänsalmi sea bays. The future changes in the area were notified to the extent of the expansion of the Linnapuisto Park to the shore, moving the train track from the park area, and the extension of the shore’s walking route to the tip of the peninsula. The competition area continued to the shoreline, and it was possible to place within the area a harbour or stormwater basin. The outdoor spaces of the new building and the activities assigned to them, entrances, service routes and the locations of artworks were also requested to be taken into account in the plan.
The area is part of the valuable landscape area in the local master plan. The museum building had to be designed in such a way that it would respect Turku Castle as the undisputed landmark in the area. The surroundings of Turku Castle are a Nationally Significant Built Cultural Heritage Site. Other valuable environmental sites in the vicinity of the competition area include Varrantiinimakasiini (Hotel Sea port), Linnankatu 76, and the Turku railway environments. The construction of the new museum will be guided by the plan change for the Museum of History and the Future.
The winning competition entry will be implemented as an alliance project, in which the winner of the competition is one of the alliance parties. In the competition programme, the target timetable for the start of the construction of the museum was announced to be during 2027, the completion of the construction in 2029, and the opening of the museum to the public in 2030.
Jury
Minna Arve, Mayor (Juryvorsitz / Chair of the jury)
Ulla Achrén, member of Turku City Board
Alice Girs, member of Turku City Council
Timo Hintsanen, Director of Urban Planning
Paula Keskikastari, Planning Manager
Anu Laitila, Director of Culture
Leevi Luoto, Facility Services Manager
Juhani Ruohonen, Director of Museum Services / Petteri Järvi, Deputy Director of Museum Services
Kimmo Suonpää, Manager of Urban Construction
Mari Virtanen, architect
Claudia Auer, Architect SAFA
Simo Paavilainen, Architect SAFA, Professor Emeritus
Empfehlung der Jury
Die Jury gibt auf der Grundlage des Wettbewerbsergebnisses eine Empfehlung für weitere Maßnahmen ab: Weitere Planungsaufträge (Haupt- und Architekturplanung) sollen an die Verfasser des siegreichen Vorschlags vergeben werden, wenn die Stadt Turku die notwendigen Entscheidungen über die weitere Planung und Durchführung des Vorhabens trifft. Die weitere Beauftragung erfolgt als Direktvergabe gemäß Abschnitt 40.2 des Gesetzes über das öffentliche Auftragswesen und Konzessionsverträge. Die Entscheidung über die weitere Planung des Projekts und den Inhalt der Arbeiten liegt bei der Stadt Turku.
Recommendation of the jury
The jury issues a recommendation on further measures based on the outcome of the competition: Further planning assignments (main and architectural planning) are intended to be commissioned from the creators of the winning proposal if the City of Turku makes the necessary decisions concerning the further planning and implementation of the proje- ct. Further assignments are made as direct procurements in accordance with section 40.2 of the Act on Public Procurement and Concession Contracts. The decision on the further planning of the project and the content of the work is made by the City of Turku.
Weitere Informationen zu allen Gewinner*innen finden Sie unter /
More information about all winners can be found at:
www.turku.fi/en/museum-history-and-future
Suomi-Turku: Arkkitehti-, rakennus-, insinööri- ja tarkastuspalvelut
2023/S 169-531696
Suunnittelukilpailua koskeva ilmoitus
I kohta: Hankintaviranomainen/-yksikkö
Kansallinen yritys- ja yhteisötunnus: 0204819-8
Postiosoite: PL 630
Postitoimipaikka: Turku
NUTS-koodi: FI1C1 Varsinais-Suomi
Postinumero: 20101
Maa: Suomi
Yhteyshenkilö: Ville-Matti Rautjoki
Sähköpostiosoite: ville-matti.rautjoki@turku.fi
Puhelin: +358 503710259
Internetosoite (-osoitteet):
Pääasiallinen osoite: http://www.turku.fi/hankinnat
II kohta: Kohde
Historian ja tulevaisuuden museon kansainvälinen arkkitehtuurikilpailu
Turun kaupunki järjestää kaikille avoimen yleisen yksivaiheisen kansainvälisen arkkitehtuurikilpailun Historian ja tulevaisuuden museon suunnittelusta Linnanniemen alueelle. Kilpailu järjestetään yhteistyössä Suomen Arkkitehtiliitto ry. SAFA:n kanssa.
Kilpailun tarkoituksena on löytää Turkuun Linnanniemen alueelle rakennettavan Historian ja tulevaisuuden museon toteuttamiselle arkkitehtonisesti korkeatasoinen kokonaisuus. Uudessa museossa esteettiset, toiminnalliset ja teknistaloudelliset ratkaisut sekä kestävän kehityksen tavoitteet on sovitettu tasapainoisesti ja sijaintipaikan historiaa ja ympäristöä huomioiden.
Kilpailun voittajan esittämä ehdotus tullaan toteuttamaan allianssihankkeena, jossa kilpailun voittaja on yksi allianssin osapuolista. Museon tavoiteaikatauluna on rakennusvaiheen aloitus vuoden 2027 aikana, rakennuksen valmistuminen 2029 ja museon avautuminen yleisölle vuonna 2023.
Kilpailun jatkotoimeksiantojen ja niihin liittyvien sopimusten osalta noudatetaan EU:n kulloinkin voimassa olevia pakotesäädöksiä.
III kohta: Oikeudelliset, taloudelliset, rahoitukselliset ja tekniset tiedot
Vähintään yhdellä työryhmään kuuluvalla henkilöllä tulee olla oikeus harjoittaa arkkitehdin ammattia omassa maassaan.
IV kohta: Menettely
Kilpailun tuomaristo on asettanut kilpailun ehdotuksille arvosteluperusteet.
Kilpailun arvostelussa kiinnitetään huomiota seuraaviin näkökulmiin:
- kaupunkikuvaan ja kaupunkirakenteeseen sovittaminen
- arkkitehtoniset ja toiminnalliset ratkaisut
- kokonaistaloudellisuus ja edellytykset elinkaaritavoitteiden täyttymiseen sekä ekologisuus
- kaupungin kulttuurisen vetovoiman vahvistaminen rakennuksen kautta ja sen toimiminen Linnanniemen alueen uutena maamerkkinä
VI kohta: Täydentävät tiedot
Postiosoite: Radanrakentajantie 5
Postitoimipaikka: Helsinki
Postinumero: 00520
Maa: Suomi
Sähköpostiosoite: markkinaoikeus@oikeus.fi
Puhelin: +358 295643300
Internetosoite: http://www.oikeus.fi/markkinaoikeus









































