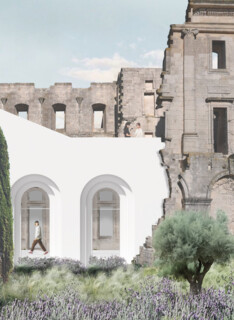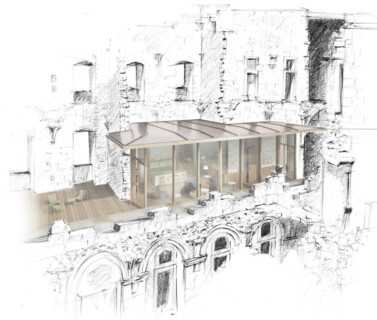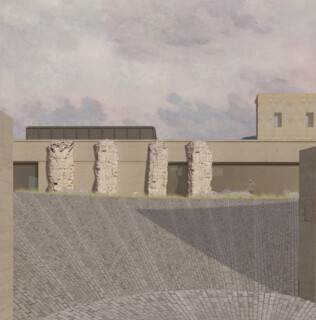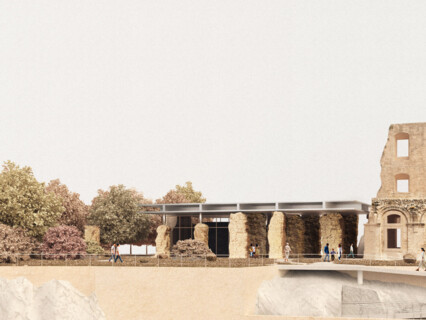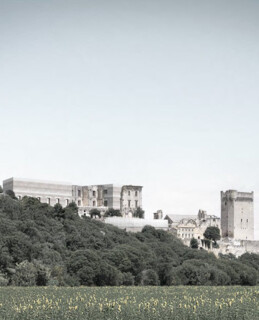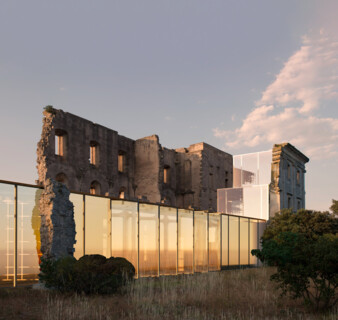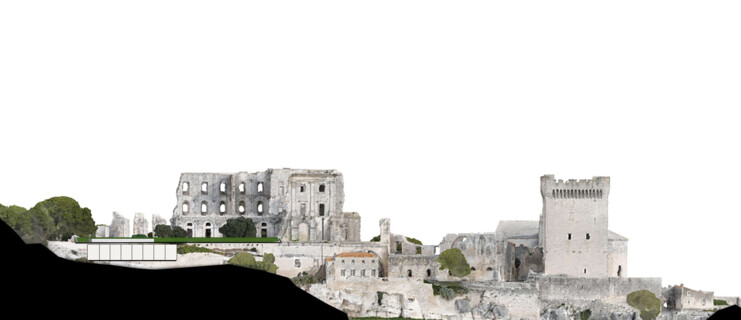- wa-ID
- wa-2039145
- Tag der Veröffentlichung
- 22.01.2025
- Aktualisiert am
- 14.04.2025
- Verfahrensart
- Award
- Zulassungsbereich
-
Andere
- Teilnehmer
- Architekturstudent*innen und junge Architekt*innen aus der Europäischen Union und der Schweiz, aber auch aus Serbien, Montenegro, der Ukraine und Georgien.
- Auslober
- Wilmotte et Associés SA d'Architecture, Paris
- Bewerbungsschluss
- 20.03.2025
- Abgabetermin
- 27.03.2025
- Preisgerichtssitzung
- 31.03.2025
- Preisverleihung
- 08.05.2025
Verfahrensart
Award / Auszeichnung
Wettbewerbsaufgabe
Angehende Architekturtalente wurden aufgerufen, ein symbolträchtiges Bauwerk der Region Arles zu erkunden: die Abtei Montmajour.
Die Abtei Montmajour, genauer gesagt die Ruinen des Klosters Saint-Maur. Dieses außergewöhnliche Baudenkmal wird vom Zentrum für nationale Denkmäler bewahrt, restauriert und für Besucher geöffnet.
Das zwischen dem 10. und 18. Jahrhundert im Herzen der Region Arles errichtete Kloster, das vom rechten Rhôneufer aus sichtbar ist, blickt auf acht Jahrhunderte Architekturgeschichte zurück. Im 19. Jahrhundert war es eine Quelle der Inspiration für den Maler Van Gogh.
Stellen Sie sich eine neue Nutzung vor, um dieses Gebiet durch eine zeitgenössische Veredelung wieder zum Leben zu erwecken.
Das architektonische Ziel besteht darin, diesen humanistischen Ort zu einem zeitgenössischen Zentrum der Geselligkeit zu machen, das von der Vergangenheit genährt wird und sich der Zukunft zuwendet.
Dazu kommt noch ein programmatisches Ziel. Diesen außergewöhnlichen Ort durch verschiedene Anreize zu beleben und ihn das ganze Jahr über für lokale, nationale und internationale Besucher attraktiv zu machen.
Dies könnte zu verschiedenen Nutzungen mit kultureller Berufung (saisonale Residenzen, Kurse, Bibliothek usw.), Wohn-/Krankenhausnutzung (z. B. dritter Ort, Residenz, Café, Rezeption usw.) oder jeder anderen Art von Programm führen, das Sie für notwendig erachten, um diesem Ort neues Leben einzuhauchen.
Als Teil des Territoriums lädt dieser Ort dazu ein, über die Landschaft, die nachhaltige Entwicklung im Laufe der Jahreszeiten und die Erhaltung von Pflanzenarten nachzudenken (Herbarium, Konservatorium für Heilpflanzen usw.).
Competition assignment
Emerging talents in architecture were invited to explore an emblematic monument of the Arles region: the Montmajour Abbey.
Montmajour Abbey, and more precisely the ruins of the Saint-Maur monastery. This exceptional heritage site is preserved, restored and opened to visitors by the Center of National Monuments.
Built between the 10th and 18th centuries, in the heart of the Arles region, the Monastery, visible from the right bank of the Rhône, bears eight centuries of architectural history. In the 19th century it was a source of inspiration for the painter Van Gogh.
Imagine new uses to bring this territory back to life through contemporary grafting.
The architectural objective is to make this humanist place, by nature, a contemporary center of conviviality, nourished by the past and turned towards the future.
In addition to this, a programmatic objective is added. Animate this exceptional place through different types of incentives and make it attractive to local, national and international visitors throughout the year.
This could give rise to different uses with a cultural vocation (seasonal residences, courses, library, etc.), residential / hospital (e.g. third place, residence, café, reception, etc.) or any other type of program that you consider necessary in order to breathe new life into this place.
Part of the territory, this site invites to reflect on the landscape, the sustainable development throughout the seasons and the conservation of plant species (herbarium, conservatory of medicinal plants, etc.).
Weitere Informationen zu allen Gewinner*innen finden Sie unter /
More information about all winners can be found at:
prixw.com/prixw-eng
Award / Auszeichnung
Wettbewerbsaufgabe
Angehende Architekturtalente wurden aufgerufen, ein symbolträchtiges Bauwerk der Region Arles zu erkunden: die Abtei Montmajour.
Die Abtei Montmajour, genauer gesagt die Ruinen des Klosters Saint-Maur. Dieses außergewöhnliche Baudenkmal wird vom Zentrum für nationale Denkmäler bewahrt, restauriert und für Besucher geöffnet.
Das zwischen dem 10. und 18. Jahrhundert im Herzen der Region Arles errichtete Kloster, das vom rechten Rhôneufer aus sichtbar ist, blickt auf acht Jahrhunderte Architekturgeschichte zurück. Im 19. Jahrhundert war es eine Quelle der Inspiration für den Maler Van Gogh.
Stellen Sie sich eine neue Nutzung vor, um dieses Gebiet durch eine zeitgenössische Veredelung wieder zum Leben zu erwecken.
Das architektonische Ziel besteht darin, diesen humanistischen Ort zu einem zeitgenössischen Zentrum der Geselligkeit zu machen, das von der Vergangenheit genährt wird und sich der Zukunft zuwendet.
Dazu kommt noch ein programmatisches Ziel. Diesen außergewöhnlichen Ort durch verschiedene Anreize zu beleben und ihn das ganze Jahr über für lokale, nationale und internationale Besucher attraktiv zu machen.
Dies könnte zu verschiedenen Nutzungen mit kultureller Berufung (saisonale Residenzen, Kurse, Bibliothek usw.), Wohn-/Krankenhausnutzung (z. B. dritter Ort, Residenz, Café, Rezeption usw.) oder jeder anderen Art von Programm führen, das Sie für notwendig erachten, um diesem Ort neues Leben einzuhauchen.
Als Teil des Territoriums lädt dieser Ort dazu ein, über die Landschaft, die nachhaltige Entwicklung im Laufe der Jahreszeiten und die Erhaltung von Pflanzenarten nachzudenken (Herbarium, Konservatorium für Heilpflanzen usw.).
Competition assignment
Emerging talents in architecture were invited to explore an emblematic monument of the Arles region: the Montmajour Abbey.
Montmajour Abbey, and more precisely the ruins of the Saint-Maur monastery. This exceptional heritage site is preserved, restored and opened to visitors by the Center of National Monuments.
Built between the 10th and 18th centuries, in the heart of the Arles region, the Monastery, visible from the right bank of the Rhône, bears eight centuries of architectural history. In the 19th century it was a source of inspiration for the painter Van Gogh.
Imagine new uses to bring this territory back to life through contemporary grafting.
The architectural objective is to make this humanist place, by nature, a contemporary center of conviviality, nourished by the past and turned towards the future.
In addition to this, a programmatic objective is added. Animate this exceptional place through different types of incentives and make it attractive to local, national and international visitors throughout the year.
This could give rise to different uses with a cultural vocation (seasonal residences, courses, library, etc.), residential / hospital (e.g. third place, residence, café, reception, etc.) or any other type of program that you consider necessary in order to breathe new life into this place.
Part of the territory, this site invites to reflect on the landscape, the sustainable development throughout the seasons and the conservation of plant species (herbarium, conservatory of medicinal plants, etc.).
Weitere Informationen zu allen Gewinner*innen finden Sie unter /
More information about all winners can be found at:
prixw.com/prixw-eng
Prix W 2025
About the Award
Montmajour Abbey, and more precisely the ruins of the Saint-Maur monastery. This exceptional heritage site is preserved, restored and opened to visitors by the Center of National Monuments.
Built between the 10th and 18th centuries, in the heart of the Arles region, the Monastery, visible from the right bank of the Rhône, bears eight centuries of architectural history. In the 19th century it was a source of inspiration for the painter Van Gogh.
Imagine new uses to bring this territory back to life through contemporary grafting.
The architectural objective is to make this humanist place, by nature, a contemporary center of conviviality, nourished by the past and turned towards the future.
In addition to this, a programmatic objective is added. Animate this exceptional place through different types of incentives and make it attractive to local, national and international visitors throughout the year.
This could give rise to different uses with a cultural vocation (seasonal residences, courses, library, etc.), residential / hospital (e.g. third place, residence, café, reception, etc.) or any other type of program that you consider necessary in order to breathe new life into this place.
Part of the territory, this site invites to reflect on the landscape, the sustainable development throughout the seasons and the conservation of plant species (herbarium, conservatory of medicinal plants, etc.).
Let your imagination run free!
Schedule
Launch of the eleventh edition of the W Prize: December 20, 2024
Deadline to submit questions: March 17, 2025
Deadline to register online: March 20, 2025 at midnight
Submission of your project: from 24 to 30 March, 2025
Selection of projects by the jury: From March 31 to April 4, 2025
Inauguration of the exhibition in Venice: May 8, 2025
Eligibility
The competition is open to architecture students and young architects from European Union and Switzerland schools but also Serbia, Montenegro, Ukraine and Georgia… who graduated after 1 January 2022. They will have to prove their current or past registration in a school.
More information
