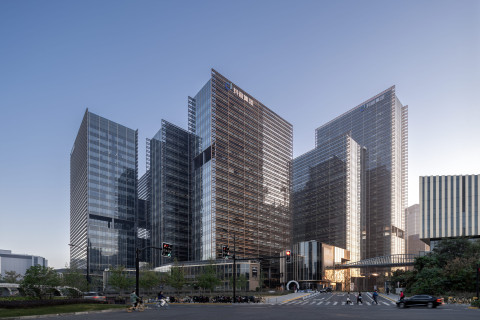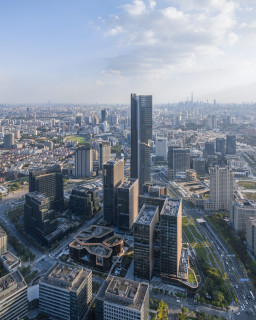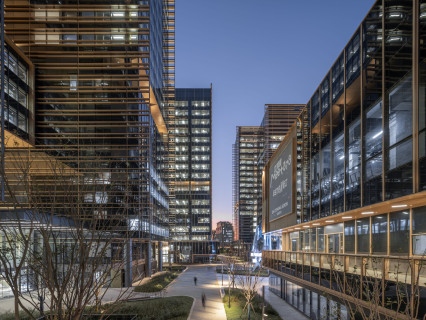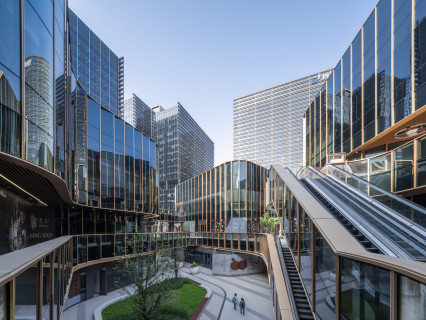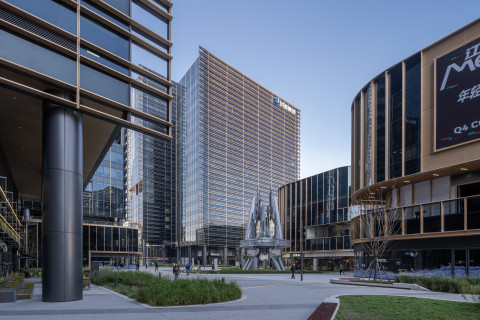Pressemitteilung von gmp
Dynamische Mitte für „The Springs“
Multifunktionales Büroquartier von gmp in Shanghai
Die Architekten von Gerkan, Marg und Partner (gmp) haben einen Bürocampus im Norden Shanghais fertiggestellt. Er befindet sich in Jiangwan New Town im Yangpu-Distrikt, mit dem Geschäftsviertel Wujiaochang im Süden und den Grünflächen der Universitätsstadt im Norden. Der Gebäudekomplex aus windmühlenartig angeordneten Hochhausscheiben und einer organisch geformten Sockellandschaft mit Geschäften und Gastronomie ist Kern des neuen Stadtquartiers „The Springs“. Seit 2011 wird dieses rund 90 Hektar große Gebiet mit Flächen für Büros, Wohnungen, Hotels sowie Handel, Gastronomie und Unterhaltung vom Immobilienunternehmen Tishman Speyer schrittweise entwickelt.
Die Anordnung der Hochhausscheiben als sich wiederholende Module verdichtet die Mitte des neuen Stadtgebiets. Jeweils zwei der insgesamt sechs Bürotürme sind durch dreigeschossige Brücken verbunden und stehen leicht zueinander versetzt. Dabei ist eines der drei Gebäudepaare um 90 Grad gedreht. Ihre Höhen variieren zwischen 100 und 133 Metern: Der höchste Punkt befindet sich im Süden des Grundstücks in Nachbarschaft zu den Twin Towers „The Axiom“ von Büro Ole Scheeren. Eine von gmp entworfene Fußgängerbrücke verbindet die Areale miteinander. Im Nordosten ist neben den Bürotürmen ein viergeschossiges Ensemble aus drei organisch gestalteten Baukörpern angeordnet, die ebenfalls über Brücken miteinander verbunden sind. Es schafft einen Übergang zu dem von Henning Larsen geplanten Gebiet im Osten. Der Entwurf von gmp vernetzt die umliegenden Projekte dieser internationalen Architekturbüros räumlich und funktional.
Durch den offenen Städtebau mit vielfältigen Wegebeziehungen und Sichtachsen sowie den Funktionsmix ist ein zu allen Tageszeiten belebtes Quartier im Zentrum von „The Springs“ entstanden. Gastronomie und Geschäfte sind sowohl straßenseitig als auch zu den innenliegenden Plätzen orientiert und ergänzen die zurzeit überwiegend von der Douyin Group, der chinesischen Version von TikTok, genutzten Büros.
Den Längsseiten der einzelnen Bürotürme ist eine horizontal betonte Fassadenstruktur aus Aluminiumlamellen vorgelagert, die über die Gebäudekanten hinausreicht. Die kupferfarbenen Sonnen- und Blendschutzelemente verleihen dem Ensemble eine warme Ausstrahlung. Neben einer natürlichen Belüftung der Innenräume bieten die Skygärten, die durch Rücksprünge an den Kopfseiten der Hochhäuser entstehen, einen besonderen Komfort für die Büros.
Direktauftrag: 2018
Entwurf: Meinhard von Gerkan und Stephan Schütz mit Stephan Rewolle
Projektleitung: Su Jun
Projektmanagement China: Li Ling, Xie Fang
Mitarbeit: Jan-Peter Deml, Fu Hao, Hua Bolun, Jiang Yucheng, Kong Jing, Li Ran,
Wang Shihui, Yang Ying, Yu Yinan, Yuan Tao, Thilo Zehme, Zhu Shiyou
Bauherrschaft: Tishman Speyer
Partnerbüro China: Tongji Architectural Design Group
BGF: 193.540 m2
Zertifizierung: China Green Building Label 3 Stars
Weitere Informationen zu dem Projekt unter:
Press release by gmp
Dynamic Center for "The Springs"
Multifunctional Office Complex by gmp in Shanghai
The architects von Gerkan, Marg and Partners (gmp) have completed an office campus in the northern part of Shanghai. It is located in Jiangwan New Town in the Yangpu District, with the commercial quarter of Wujiaochang to the south and the green spaces of the university town to the north. The building complex consists of high-rise slabs arranged in windmill formation and an organically shaped plinth landscape with shops and restaurants, forming the core of the new urban district "The Springs." This area of approximately 90 hectares, which includes office spaces, residential areas, hotels, as well as retail outlets, eateries, and entertainment facilities, has been developed in phases by the real estate company Tishman Speyer since 2011.
The arrangement of the high-rise slabs in repeating patterns creates a high-density center of the new urban area. Two of the six office towers are connected by three-story bridges and are slightly offset from one another. One of the three pairs of buildings is rotated by 90 degrees. Their heights vary between 100 and 133 meters, with the highest point located at the southern end of the site, near "The Axiom" twin towers designed by Büro Ole Scheeren. A pedestrian bridge designed by gmp connects the areas. The site to the northeast, alongside the office towers, features a four-story ensemble of three organically designed buildings, which are also interconnected by bridges. This creates a transition to the area designed by Henning Larsen to the east. The gmp design spatially and functionally links the surrounding projects of these international architectural firms.
The open urban design with its range of pathways, sightlines, and mix of functions, has created a busy hub in the center of "The Springs" that is throbbing with activity at all times of the day. Restaurants and shops are facing both the street and the interior promenades, complementing the office spaces currently predominantly occupied by the Douyin Group, the Chinese version of TikTok.
A facade structure consisting of horizontal aluminum slats extends along the long sides of the individual office towers, reaching beyond the building edges. The copper-colored sun and glare protection elements give the ensemble a warm appearance. The sky gardens, formed by recesses at the ends of the high-rises, provide natural ventilation to the interiors, and in addition offer special amenities for the offices.
Direct commission: 2018
Design: Meinhard von Gerkan and Stephan Schütz with Stephan Rewolle
Project Lead: Su Jun
Project Management China: Li Ling, Xie Fang
Design Team: Jan-Peter Deml, Fu Hao, Hua Bolun, Jiang Yucheng, Kong Jing, Li Ran,
Wang Shihui, Yang Ying, Yu Yinan, Yuan Tao, Thilo Zehme, Zhu Shiyou
Client: Tishman Speyer
Partner Practice in China: Tongji Architectural Design Group
GFA: 193,540 m2
Certification: China Green Building Label 3 Stars
More information about the project at:
-
The Springs, Shanghai, China | gmp · Architekten von Gerkan, Marg und Partner | © CreatAR Images
-
The Springs, Shanghai, China | gmp · Architekten von Gerkan, Marg und Partner | © CreatAR Images
-
The Springs, Shanghai, China | gmp · Architekten von Gerkan, Marg und Partner | © CreatAR Images
-
The Springs, Shanghai, China | gmp · Architekten von Gerkan, Marg und Partner | © CreatAR Images
-
The Springs, Shanghai, China | gmp · Architekten von Gerkan, Marg und Partner | © CreatAR Images
-
The Springs, Shanghai, China | gmp · Architekten von Gerkan, Marg und Partner | © CreatAR Images
-
The Springs, Shanghai, China | gmp · Architekten von Gerkan, Marg und Partner | © CreatAR Images
-
The Springs, Shanghai, China | gmp · Architekten von Gerkan, Marg und Partner | © CreatAR Images
-
The Springs, Shanghai, China | gmp · Architekten von Gerkan, Marg und Partner | © CreatAR Images
-
The Springs, Shanghai, China | gmp · Architekten von Gerkan, Marg und Partner | © CreatAR Images
-
The Springs, Shanghai, China | gmp · Architekten von Gerkan, Marg und Partner | © CreatAR Images
-
The Springs, Shanghai, China | gmp · Architekten von Gerkan, Marg und Partner | © gmp
-
The Springs, Shanghai, China | gmp · Architekten von Gerkan, Marg und Partner | © gmp
-
The Springs, Shanghai, China | gmp · Architekten von Gerkan, Marg und Partner | © gmp
-
The Springs, Shanghai, China | gmp · Architekten von Gerkan, Marg und Partner | © gmp
-
The Springs, Shanghai, China | gmp · Architekten von Gerkan, Marg und Partner | © gmp
-
The Springs, Shanghai, China | gmp · Architekten von Gerkan, Marg und Partner | © gmp
-
The Springs, Shanghai, China | gmp · Architekten von Gerkan, Marg und Partner | © gmp
-
The Springs, Shanghai, China | gmp · Architekten von Gerkan, Marg und Partner | © gmp
-
The Springs, Shanghai, China | gmp · Architekten von Gerkan, Marg und Partner | © gmp
-
The Springs, Shanghai, China | gmp · Architekten von Gerkan, Marg und Partner | © gmp
