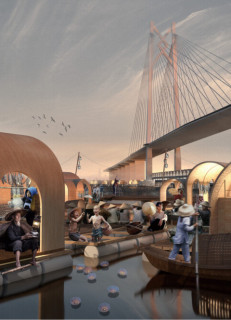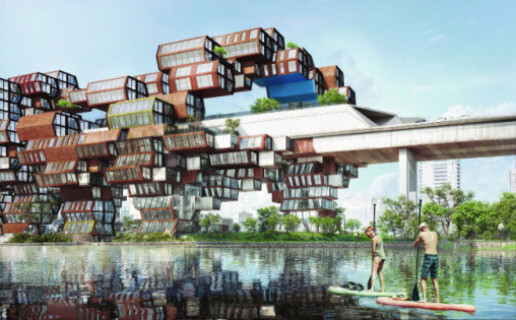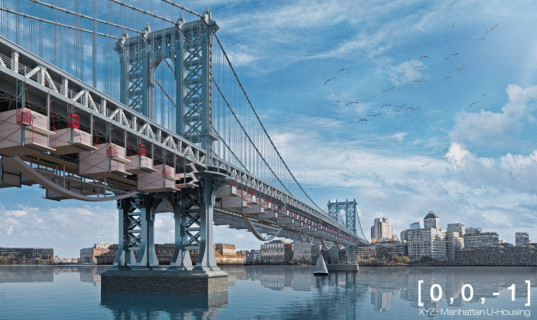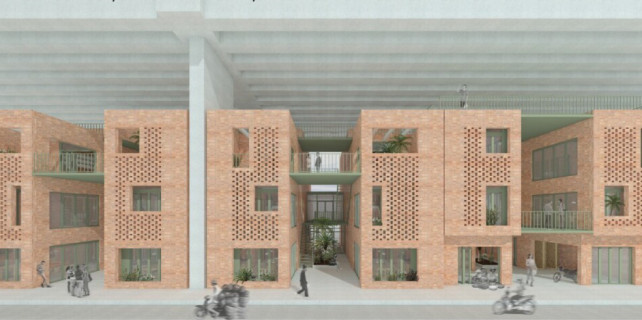- wa-ID
- wa-2037144
- Tag der Veröffentlichung
- 16.11.2023
- Aktualisiert am
- 15.07.2024
- Verfahrensart
- Offener Wettbewerb
- Zulassungsbereich
-
Andere
- Teilnehmer
- Keine Teilnahmebeschränkungen
- Auslober
- Buildner Architecture Competitions
- Bewerbungsschluss
- 16.04.2024
- Abgabetermin
- 28.05.2024
- Bekanntgabe
- 02.07.2024
Verfahrensart
Offener architektonischer Ideenwettbewerb
Wettbewerbsaufgabe
Mit der Ausdehnung der Städte werden vertikale und horizontale Räume ständig neu definiert und an die dringenden Anforderungen des städtischen Lebens angepasst. Doch unter der Ausdehnung unserer Infrastruktur liegt eine Matrix ungenutzter Räume, die oft von ihren überragenden Gegenstücken überschattet werden - den Brücken, die unsere Städte zusammenhalten. Diese Räume unter den Brücken, die von kleinen Nischen bis hin zu riesigen Flächen reichen, schlummern im Echo des Verkehrs und warten auf Visionäre, die ihr latentes Potenzial nutzen.
In unserem unermüdlichen Bestreben, den städtischen Wohnungsbedarf zu decken, ist Buildner stolz darauf, den 17. Wettbewerb der Affordable Housing Serie vorzustellen. Dieses Mal wagen wir uns an das Übersehene und Unerforschte - wir tauchen tief in die Räume unter den Brücken auf der ganzen Welt ein. "The Underbridge Housing Challenge" ruft Architekten und Visionäre auf der ganzen Welt auf, diese Räume neu zu gestalten und sie in dynamische, blühende Gemeinschaften zu verwandeln, die den Herzschlag der Stadt widerspiegeln.
Unter Stadtbrücken auf der ganzen Welt liegt ungenutztes Potenzial, riesige Räume, die voller Möglichkeiten stecken. "The Underbridge Housing Challenge" lädt Visionäre ein, diese Gebiete in blühende Gemeinschaften zu verwandeln. Buildner sucht nach Entwürfen, die ein breites Spektrum an Bewohnern ansprechen und eine perfekte Mischung aus Skalierbarkeit, Erschwinglichkeit und Umweltbewusstsein gewährleisten. Es ist eine Einladung, diese übersehenen Räume mit einer frischen, praktischen Perspektive zu revolutionieren.
Die Teilnehmer können sich für ihre visionären Entwürfe einen beliebigen Standort für eine Unterführung auf der ganzen Welt aussuchen. Zu den wesentlichen Überlegungen gehören die Zugänglichkeit des Standorts, die vorhandenen Einrichtungen und die Frage, wie die vorgeschlagene Lösung mit der bestehenden Gemeinschaft harmoniert. Die Entwürfe sollten anpassungsfähig sein und sicherstellen, dass sie verschiedenen Bedürfnissen gerecht werden und gleichzeitig kosteneffizient und nachhaltig sind.
Bei diesem Wettbewerb werden die Grenzen durch Ihre eigene Kreativität gesetzt. Buildner fordert die Teilnehmer auf, groß zu denken, anders zu denken und Wohnlösungen zu präsentieren, die die Norm herausfordern. Die Räume unter den Brücken warten darauf, von Ihnen umgestaltet zu werden. Lassen Sie Ihrer Fantasie freien Lauf, und lassen Sie uns eine Vision entwerfen, in der diese Räume zum Herzstück städtischer Gemeinschaften werden.
Competition assignment
As cities expand, vertical and horizontal spaces are continually redefined, adapting to the pressing demands of urban living. Yet, beneath the expanse of our infrastructure lies a matrix of underutilized spaces, often overshadowed by their towering counterparts - the bridges that stitch our cities together. These underbridge spaces, ranging from small niches to vast expanses, remain dormant, echoing the hum of the traffic above, waiting for visionaries to tap into their latent potential.
In our relentless pursuit to address urban housing needs, Buildner is proud to unveil its 17th competition in the Affordable Housing Series. This time, we venture into the overlooked and underexplored – diving deep into the spaces beneath bridges around the world. "The Underbridge Housing Challenge" beckons architects and visionaries globally to reimagine these spaces, to transform them into dynamic, thriving communities that resonate with the city's heartbeat.
Beneath city bridges worldwide lies untapped potential, vast spaces brimming with opportunity. "The Underbridge Housing Challenge" invites visionaries to transform these areas into thriving communities. Buildner is searching for designs that can cater to a wide array of residents, ensuring a perfect blend of scalability, affordability and eco-consciousness. It's an invitation to revolutionize these overlooked spaces with a fresh, practical perspective.
Participants have the liberty to pinpoint any underbridge site across the globe for their visionary designs. Essential considerations include the site's accessibility, available amenities, and how the proposed solution harmonizes with the existing community. The designs should showcase adaptability, ensuring they cater to various needs while remaining both cost-effective and sustainable.
With this challenge, the boundaries are set by your own creativity. Buildner urges entrants to think big, think different, and present housing solutions that challenge the norm. The underbridge spaces await your transformative touch. Let your imaginations run wild, and let's craft a vision where these spaces become the heartbeat of urban communities.
Jury
Cas Esbach, Project Leader and Architect at MVRDV in Rotterdam, has contributed to projects such as Shenzhen Terraces and Valley in Amsterdam, and teaches at TU Delft;
Philippe Fouche, Director and Architect at South Africa-based SAOTA, focuses on vernacular design and sustainability, with projects ranging from European villas to urban designs in West Africa, India, and Turkey;
Avi Friedman, Professor of Architecture at McGill University and President of Avi Friedman Consultants, Inc., has written 28 books and is known for his work on affordable and sustainable residential environments;
Samista Jugwanth, Associate and shareholder at Zutari, has over twelve years’ experience in engineering design, project management, and construction management in Africa, emphasizing human-centered infrastructure development;
Luise Marter, collaborating with KWY studio in Lisbon, works on multidisciplinary projects and values collaboration and process-driven methodology in practice;
Blake T. Smith, Associate and Senior Designer at BIG in Brooklyn, led the Google Bay View Campus project and focuses on 3D printed housing, teaching at NJIT and NYIT;
Nicolas Sterling, Co-Founder and Director of Sterling Presser Architects and Engineers in Berlin, is an architect and structural engineer who has worked on innovative projects with leading firms like Zaha Hadid and Shigeru Ban;
Elke Sterling-Presser, Co-Founder and Director of Sterling Presser Architects and Engineers in Berlin, is a licensed architect and teaches at the UdK in Berlin;
Renyi Zhang, Senior Architect and Urban Designer with Perkins&Will, specializes in multi-scale strategy and urban design projects, including campus planning for UC Berkeley and Xinyang University;
Andreas Tjeldflaat, Founder of Framlab in New York and Bergen, serves on the Real Estate Market advisory group for UNECE, and has taught at Columbia University and Cornell University
Weitere Informationen zu allen Gewinner*innen finden Sie unter /
More information about all winners can be found at:
architecturecompetitions.com/underbridge
Offener architektonischer Ideenwettbewerb
Wettbewerbsaufgabe
Mit der Ausdehnung der Städte werden vertikale und horizontale Räume ständig neu definiert und an die dringenden Anforderungen des städtischen Lebens angepasst. Doch unter der Ausdehnung unserer Infrastruktur liegt eine Matrix ungenutzter Räume, die oft von ihren überragenden Gegenstücken überschattet werden - den Brücken, die unsere Städte zusammenhalten. Diese Räume unter den Brücken, die von kleinen Nischen bis hin zu riesigen Flächen reichen, schlummern im Echo des Verkehrs und warten auf Visionäre, die ihr latentes Potenzial nutzen.
In unserem unermüdlichen Bestreben, den städtischen Wohnungsbedarf zu decken, ist Buildner stolz darauf, den 17. Wettbewerb der Affordable Housing Serie vorzustellen. Dieses Mal wagen wir uns an das Übersehene und Unerforschte - wir tauchen tief in die Räume unter den Brücken auf der ganzen Welt ein. "The Underbridge Housing Challenge" ruft Architekten und Visionäre auf der ganzen Welt auf, diese Räume neu zu gestalten und sie in dynamische, blühende Gemeinschaften zu verwandeln, die den Herzschlag der Stadt widerspiegeln.
Unter Stadtbrücken auf der ganzen Welt liegt ungenutztes Potenzial, riesige Räume, die voller Möglichkeiten stecken. "The Underbridge Housing Challenge" lädt Visionäre ein, diese Gebiete in blühende Gemeinschaften zu verwandeln. Buildner sucht nach Entwürfen, die ein breites Spektrum an Bewohnern ansprechen und eine perfekte Mischung aus Skalierbarkeit, Erschwinglichkeit und Umweltbewusstsein gewährleisten. Es ist eine Einladung, diese übersehenen Räume mit einer frischen, praktischen Perspektive zu revolutionieren.
Die Teilnehmer können sich für ihre visionären Entwürfe einen beliebigen Standort für eine Unterführung auf der ganzen Welt aussuchen. Zu den wesentlichen Überlegungen gehören die Zugänglichkeit des Standorts, die vorhandenen Einrichtungen und die Frage, wie die vorgeschlagene Lösung mit der bestehenden Gemeinschaft harmoniert. Die Entwürfe sollten anpassungsfähig sein und sicherstellen, dass sie verschiedenen Bedürfnissen gerecht werden und gleichzeitig kosteneffizient und nachhaltig sind.
Bei diesem Wettbewerb werden die Grenzen durch Ihre eigene Kreativität gesetzt. Buildner fordert die Teilnehmer auf, groß zu denken, anders zu denken und Wohnlösungen zu präsentieren, die die Norm herausfordern. Die Räume unter den Brücken warten darauf, von Ihnen umgestaltet zu werden. Lassen Sie Ihrer Fantasie freien Lauf, und lassen Sie uns eine Vision entwerfen, in der diese Räume zum Herzstück städtischer Gemeinschaften werden.
Competition assignment
As cities expand, vertical and horizontal spaces are continually redefined, adapting to the pressing demands of urban living. Yet, beneath the expanse of our infrastructure lies a matrix of underutilized spaces, often overshadowed by their towering counterparts - the bridges that stitch our cities together. These underbridge spaces, ranging from small niches to vast expanses, remain dormant, echoing the hum of the traffic above, waiting for visionaries to tap into their latent potential.
In our relentless pursuit to address urban housing needs, Buildner is proud to unveil its 17th competition in the Affordable Housing Series. This time, we venture into the overlooked and underexplored – diving deep into the spaces beneath bridges around the world. "The Underbridge Housing Challenge" beckons architects and visionaries globally to reimagine these spaces, to transform them into dynamic, thriving communities that resonate with the city's heartbeat.
Beneath city bridges worldwide lies untapped potential, vast spaces brimming with opportunity. "The Underbridge Housing Challenge" invites visionaries to transform these areas into thriving communities. Buildner is searching for designs that can cater to a wide array of residents, ensuring a perfect blend of scalability, affordability and eco-consciousness. It's an invitation to revolutionize these overlooked spaces with a fresh, practical perspective.
Participants have the liberty to pinpoint any underbridge site across the globe for their visionary designs. Essential considerations include the site's accessibility, available amenities, and how the proposed solution harmonizes with the existing community. The designs should showcase adaptability, ensuring they cater to various needs while remaining both cost-effective and sustainable.
With this challenge, the boundaries are set by your own creativity. Buildner urges entrants to think big, think different, and present housing solutions that challenge the norm. The underbridge spaces await your transformative touch. Let your imaginations run wild, and let's craft a vision where these spaces become the heartbeat of urban communities.
Jury
Cas Esbach, Project Leader and Architect at MVRDV in Rotterdam, has contributed to projects such as Shenzhen Terraces and Valley in Amsterdam, and teaches at TU Delft;
Philippe Fouche, Director and Architect at South Africa-based SAOTA, focuses on vernacular design and sustainability, with projects ranging from European villas to urban designs in West Africa, India, and Turkey;
Avi Friedman, Professor of Architecture at McGill University and President of Avi Friedman Consultants, Inc., has written 28 books and is known for his work on affordable and sustainable residential environments;
Samista Jugwanth, Associate and shareholder at Zutari, has over twelve years’ experience in engineering design, project management, and construction management in Africa, emphasizing human-centered infrastructure development;
Luise Marter, collaborating with KWY studio in Lisbon, works on multidisciplinary projects and values collaboration and process-driven methodology in practice;
Blake T. Smith, Associate and Senior Designer at BIG in Brooklyn, led the Google Bay View Campus project and focuses on 3D printed housing, teaching at NJIT and NYIT;
Nicolas Sterling, Co-Founder and Director of Sterling Presser Architects and Engineers in Berlin, is an architect and structural engineer who has worked on innovative projects with leading firms like Zaha Hadid and Shigeru Ban;
Elke Sterling-Presser, Co-Founder and Director of Sterling Presser Architects and Engineers in Berlin, is a licensed architect and teaches at the UdK in Berlin;
Renyi Zhang, Senior Architect and Urban Designer with Perkins&Will, specializes in multi-scale strategy and urban design projects, including campus planning for UC Berkeley and Xinyang University;
Andreas Tjeldflaat, Founder of Framlab in New York and Bergen, serves on the Real Estate Market advisory group for UNECE, and has taught at Columbia University and Cornell University
Weitere Informationen zu allen Gewinner*innen finden Sie unter /
More information about all winners can be found at:
architecturecompetitions.com/underbridge
The Underbridge Housing Challenge
Affordable Housing Series #17
Organizers
Buildner Architecture Competitions
The Competition
As cities expand, vertical and horizontal spaces are continually redefined, adapting to the pressing demands of urban living. Yet, beneath the expanse of our infrastructure lies a matrix of underutilized spaces, often overshadowed by their towering counterparts - the bridges that stitch our cities together. These underbridge spaces, ranging from small niches to vast expanses, remain dormant, echoing the hum of the traffic above, waiting for visionaries to tap into their latent potential.
In our relentless pursuit to address urban housing needs, Buildner is proud to unveil its 17th competition in the Affordable Housing Series. This time, we venture into the overlooked and underexplored – diving deep into the spaces beneath bridges around the world. "The Underbridge Housing Challenge" beckons architects and visionaries globally to reimagine these spaces, to transform them into dynamic, thriving communities that resonate with the city's heartbeat.
Beneath city bridges worldwide lies untapped potential, vast spaces brimming with opportunity. "The Underbridge Housing Challenge" invites visionaries to transform these areas into thriving communities. Buildner is searching for designs that can cater to a wide array of residents, ensuring a perfect blend of scalability, affordability and eco-consciousness. It's an invitation to revolutionize these overlooked spaces with a fresh, practical perspective.
Participants have the liberty to pinpoint any underbridge site across the globe for their visionary designs. Essential considerations include the site's accessibility, available amenities, and how the proposed solution harmonizes with the existing community. The designs should showcase adaptability, ensuring they cater to various needs while remaining both cost-effective and sustainable.
With this challenge, the boundaries are set by your own creativity. Buildner urges entrants to think big, think different, and present housing solutions that challenge the norm. The underbridge spaces await your transformative touch. Let your imaginations run wild, and let's craft a vision where these spaces become the heartbeat of urban communities.
Eligibility
Competition is open to all. No professional qualification is required.
Design proposals can be developed individually or by teams (4 team members maximum).
Correspondence with organizers must be conducted in English;
All information submitted by participants must be in English.
Schedule
Closing date for registration: 16 April 2024
Closing date for project submission: 28 May 2024, 23:59 (LONDON TIME)
Announcement of winners: 2 July 2024
Prizes
Total Prize Fund: 7,000 €
1st Prize: 3,000 €
2nd Prize: 1,500 €
3rd Prize: 1,000 €
BUILDNER STUDENT AWARD: 1,000 €
BUILDNER SUSTAINABILITY AWARD: 500 €
6 Honorable Mentions
More information and documents at








![3. Preis/ 3rd prize: [0,0,-1] | © Hoyeon La, Seo Junhyeong, Jung Hyun Ji, Seonghyun Jeong, Yeungnam University (South Korea) 3. Preis/ 3rd prize: [0,0,-1] | © Hoyeon La, Seo Junhyeong, Jung Hyun Ji, Seonghyun Jeong, Yeungnam University (South Korea)](/website/var/tmp/image-thumbnails/380000/382207/thumb__resultDetailPreviewFree/037144-3-p.jpeg)
![3. Preis/ 3rd prize: [0,0,-1] | © Hoyeon La, Seo Junhyeong, Jung Hyun Ji, Seonghyun Jeong, Yeungnam University (South Korea) 3. Preis/ 3rd prize: [0,0,-1] | © Hoyeon La, Seo Junhyeong, Jung Hyun Ji, Seonghyun Jeong, Yeungnam University (South Korea)](/website/var/tmp/image-thumbnails/380000/382210/thumb__resultDetailPreviewFree/037144-3.jpeg)

